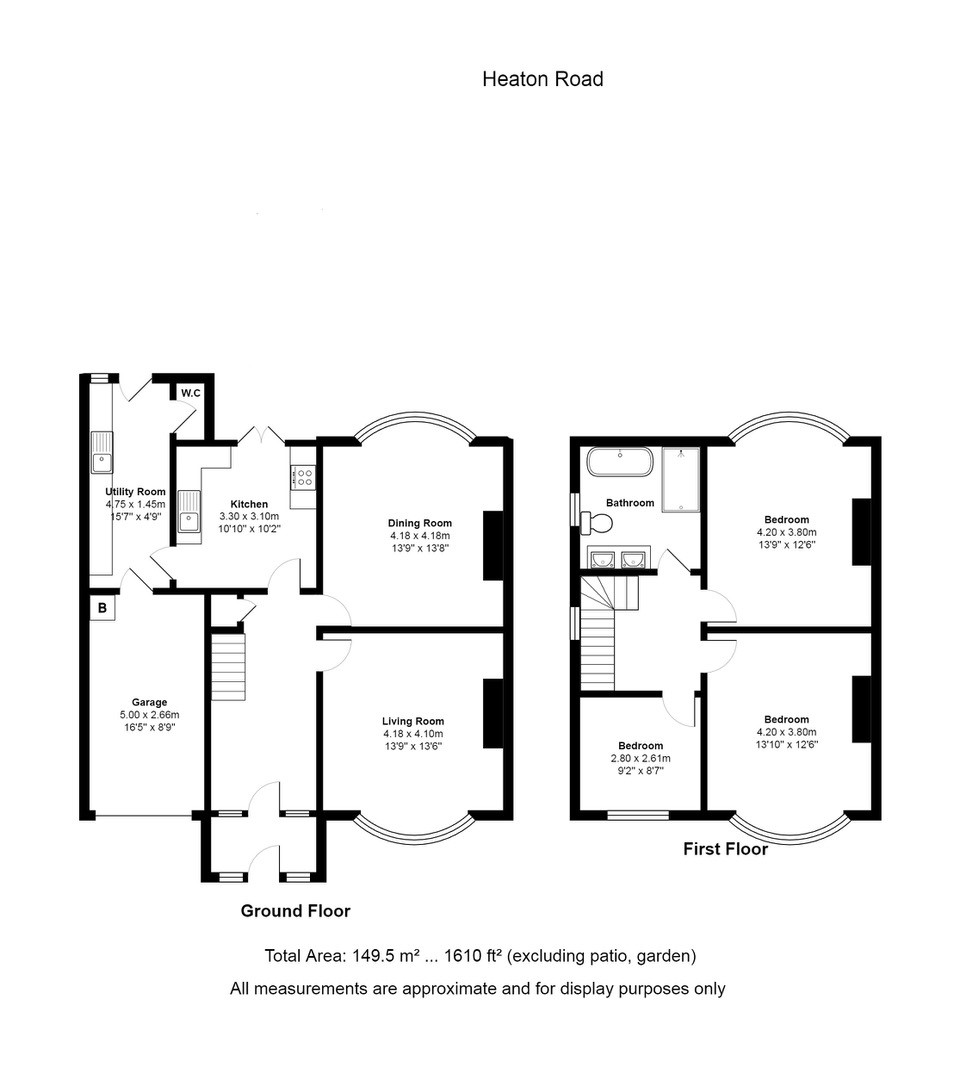Sold STC Heaton Road, St Gabriels, Heaton, Newcastle upon Tyne, NE6 Offers Over £400,000
Larger style three bedroomed semi
Near Heaton Park
Choice of local schools
Gas central heating
Original features
Easy access to city
Excellent local shopes and cafes
Westerly rear garden
Drive, garden and single garage
EPC Rating D
Council Tax Band D, Newcastle City Council
Freehold
Introducing this larger style semi-detached home, built circa 1934, offering a blend of period character and modern living. The property features distinctive bay windows at both front and rear, with original stained glass that adds a touch of craftsmanship and joyous style. The rear living room provides views of the west-facing garden, complete with a patio area and a side view of St Gabriel's Church tower.
Inside, the home benefits from a spacious layout, including a well-appointed bathroom with twin wash basins. The living room is centered around comfort and warmth, with an open hearth set into a Minster-style fire surround.
Located in a sought-after area, the property is close to a selection of popular schools and within easy reach of Heaton Park and Jesmond Dene, offering perfect space for dog walking, jogging, cycling and energizing with nature. Excellent transport links - via road and bus - provide access to the city centre. The vibrant local scene on Heaton Road and Chillingham Road features a variety of shops and eateries, making this an ideal home for those seeking a convenient, community-focused place to live. Council tax band D. Energy rating D. Freehold.
| Main door to : | Lobby with inner door to : | |||
| Hallway | With radiator. | |||
| Music room/sitting room (front) | With bay window, radiator and fireplace. | |||
| Living room/dining room | With bay window. Minster fire surround with inset open hearth. A magical room all year round, be it a cosy Christmas or a warm summer's day. Radiator. | |||
| Kitchen | Fitted with a range of modern units with solid wood work surfaces. Gas cooker point. Space for range cooker. Doors opening to patio and westerly rear garden. | |||
| Utlity room | Radiator. Plumbed for washer, space for drier. | |||
| Ground floor w.c. | With wash basin and w.c. | |||
| First floor landing | With stained glass window. | |||
| Bedroom one (front) | With bay window and views towards the cricket grounds opposite. Radiator. | |||
| Bedroom two (rear) | With bay window and westerly views over rear garden. Radiator. | |||
| Bedroom three (front) | Currently used as a home office. Radiator. Views towards the cricket grounds opposite. | |||
| Bathroom | With towel radiator. White suite with walk in shower, bath, twin wash basins, w.c. | |||
| Outside | Low maintenane blockpaved garden and driveway to front with decorative slate bedding areas.
Single attached garage.
Wonderful rear garden, with patio, lawn, wendy house/garden shed, views of St Gabriel's church to the side. An idyllic space to come home to each day.
| |||
| Mining | Newcastle has a rich mining heritage and we advise all buyers to have a mining search via their conveyancer before exchange of contracts. | |||
| Utilities | Gas, water, drainage, electricity, and broadband are all connected. | |||
| Floor plan and measurements | These are for general guidance only and must not be relied upon for any other purpose. |
Floor Plan

IMPORTANT NOTICE FROM NOEL HARRIS HOME SALES
Descriptions of the property are subjective and are used in good faith as an opinion and NOT as a statement of fact. Please make further specific enquires to ensure that our descriptions are likely to match any expectations you may have of the property. We have not tested any services, systems or appliances at this property. We strongly recommend that all the information we provide be verified by you on inspection, and by your Surveyor and Conveyancer.































































