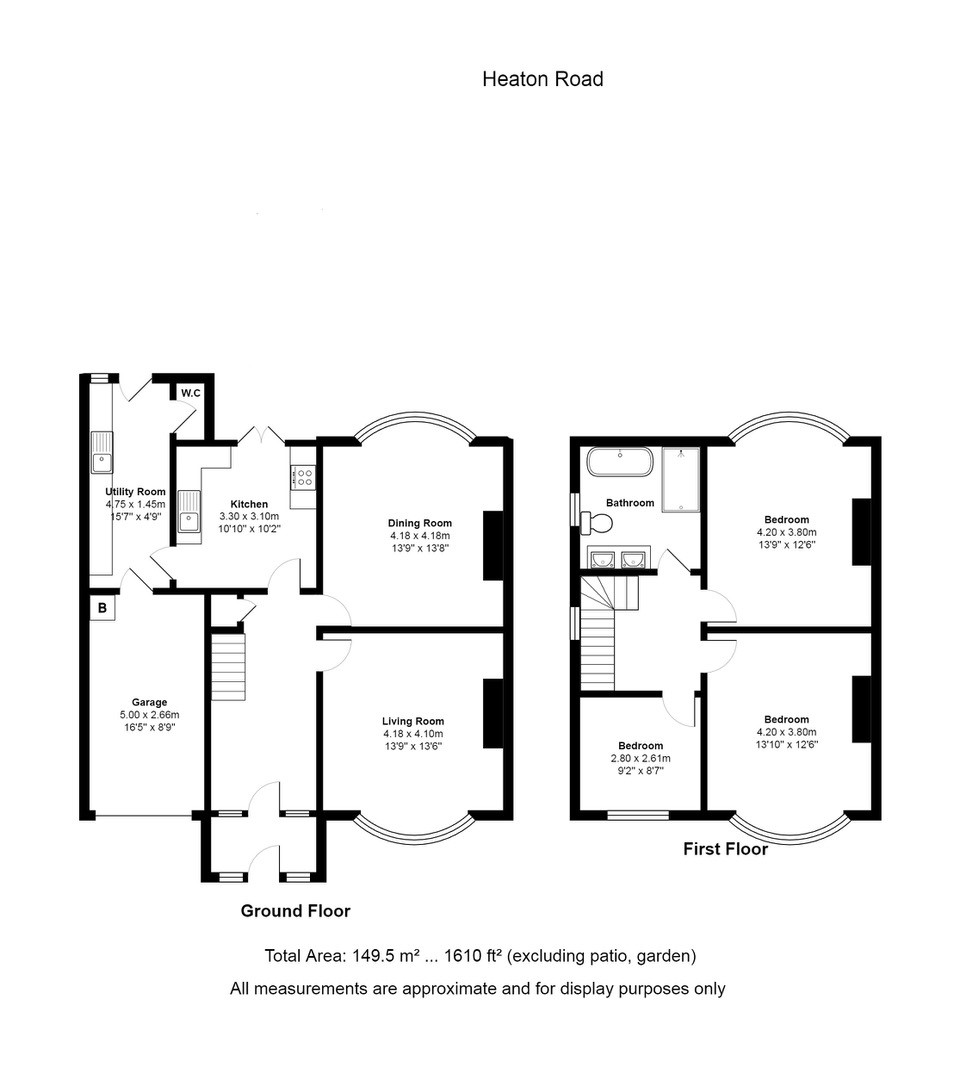 Tel: 0191 4862029
Tel: 0191 4862029
Heaton Road, St Gabriels, Heaton, Newcastle upon Tyne, NE6
Sold STC - Freehold - Offers Over £400,000
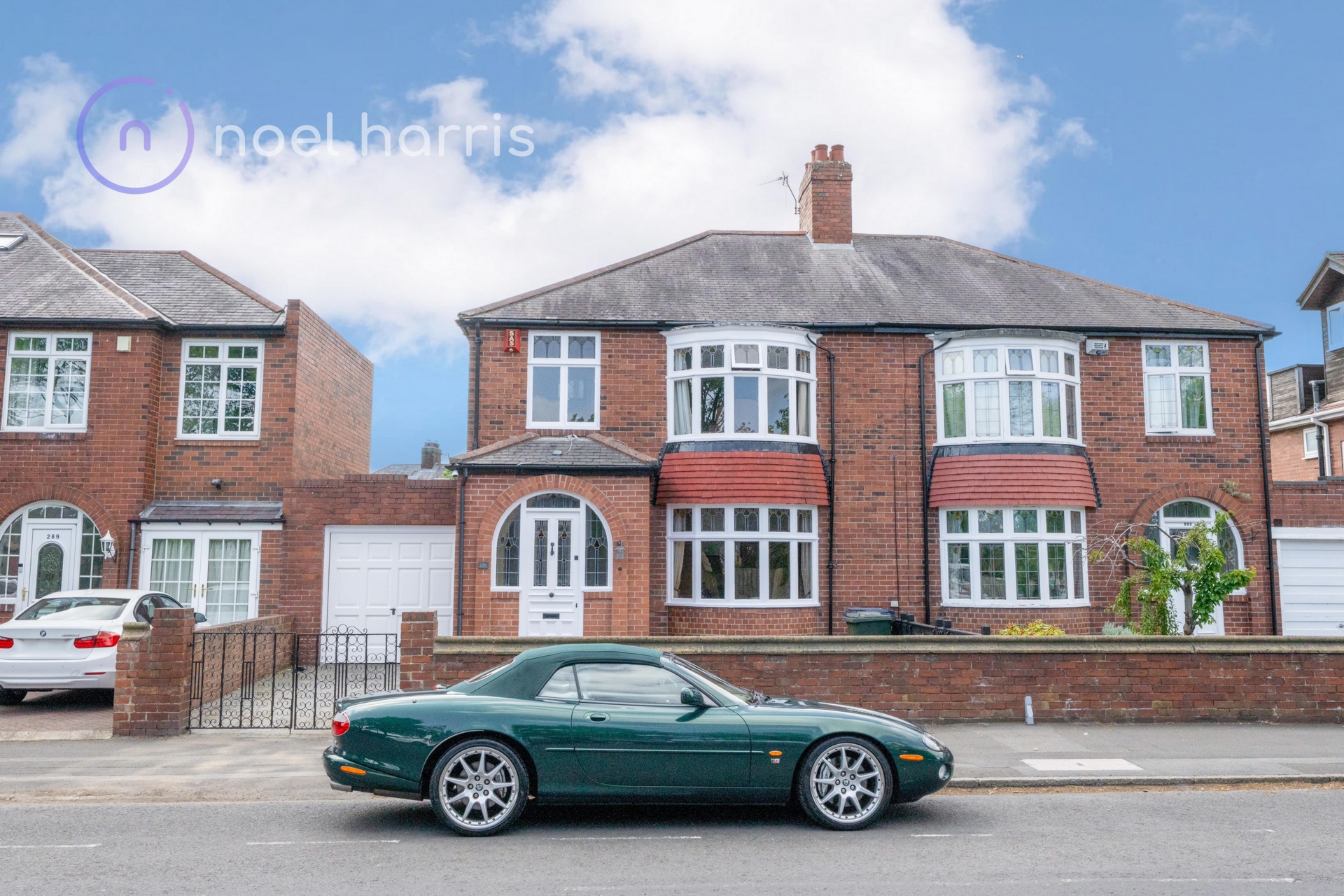
3 Bedrooms, 2 Receptions, 1 Bathroom, Semi Detached, Freehold
Introducing this larger style semi-detached home, built circa 1934, offering a blend of period character and modern living. The property features distinctive bay windows at both front and rear, with original stained glass that adds a touch of craftsmanship and joyous style. The rear living room provides views of the west-facing garden, complete with a patio area and a side view of St Gabriel's Church tower.
Inside, the home benefits from a spacious layout, including a well-appointed bathroom with twin wash basins. The living room is centered around comfort and warmth, with an open hearth set into a Minster-style fire surround.
Located in a sought-after area, the property is close to a selection of popular schools and within easy reach of Heaton Park and Jesmond Dene, offering perfect space for dog walking, jogging, cycling and energizing with nature. Excellent transport links - via road and bus - provide access to the city centre. The vibrant local scene on Heaton Road and Chillingham Road features a variety of shops and eateries, making this an ideal home for those seeking a convenient, community-focused place to live. Council tax band D. Energy rating D. Freehold.
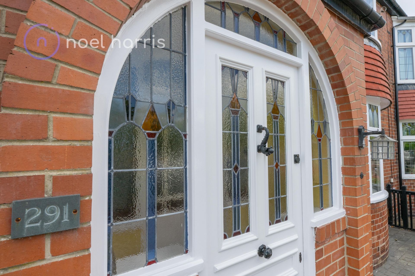
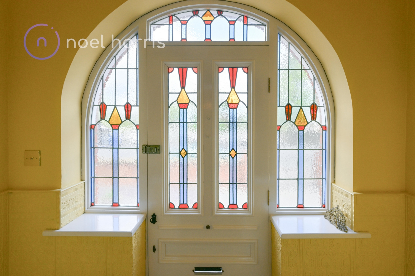
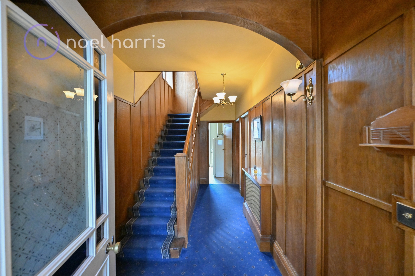
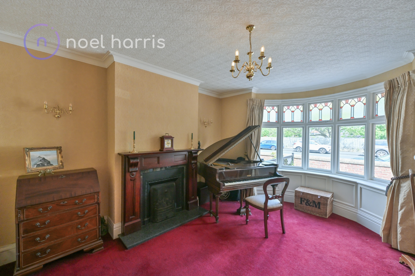
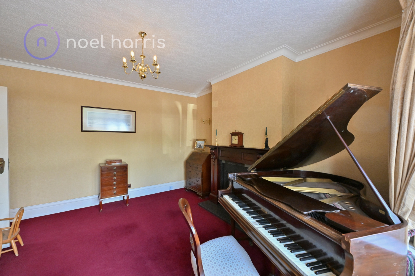
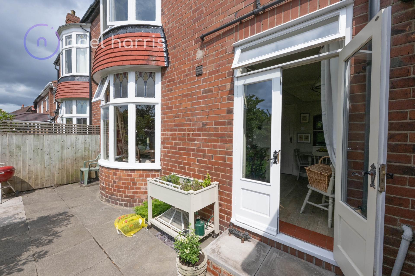
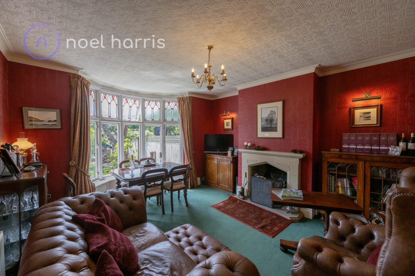
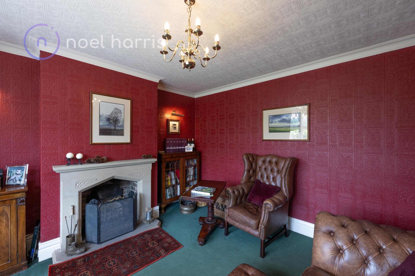
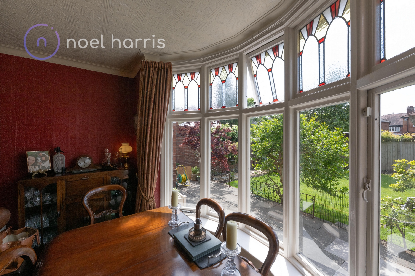
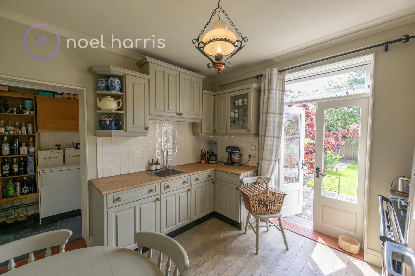
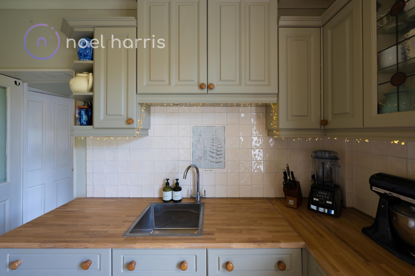
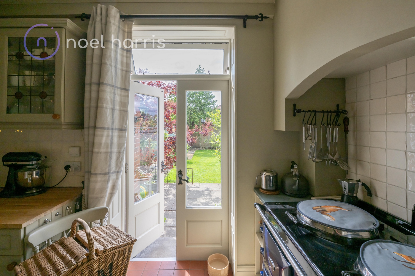
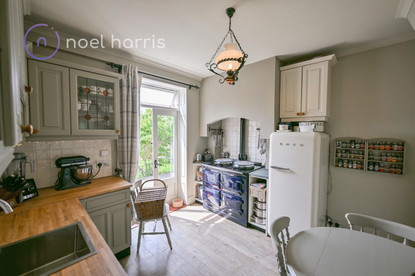
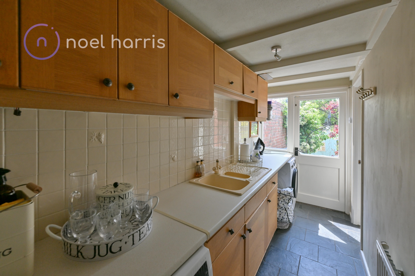
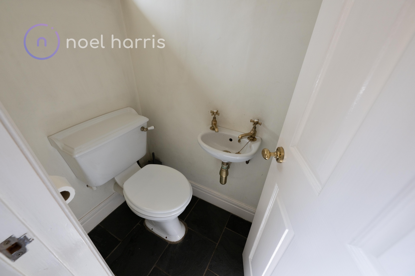
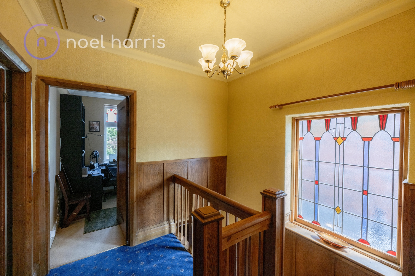
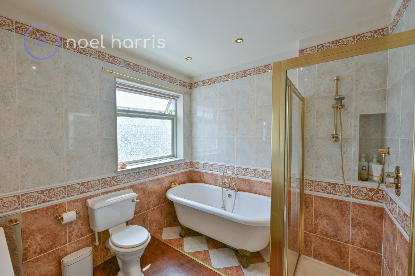
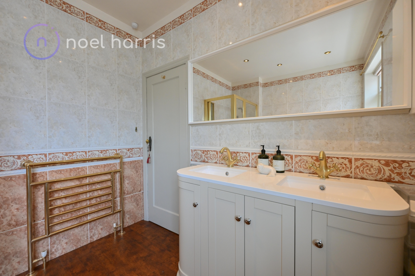
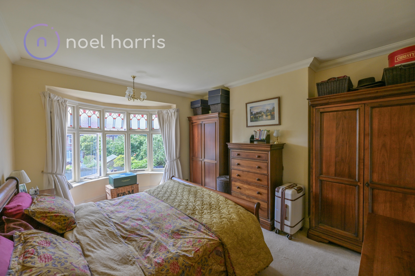
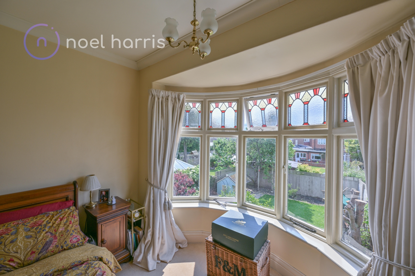
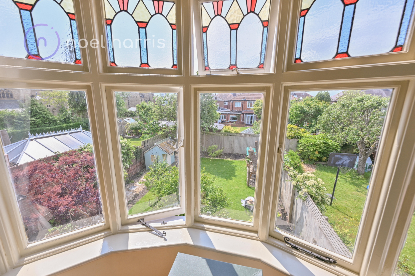
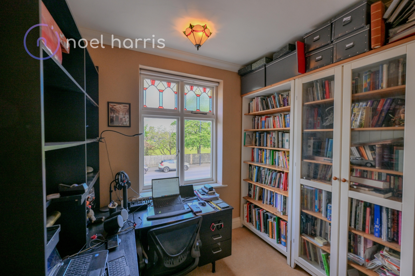
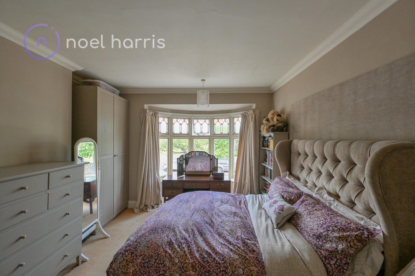
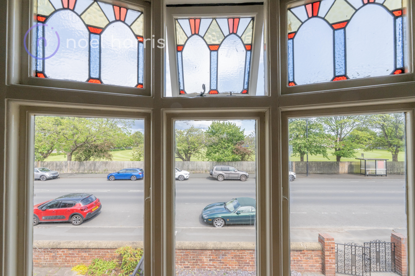
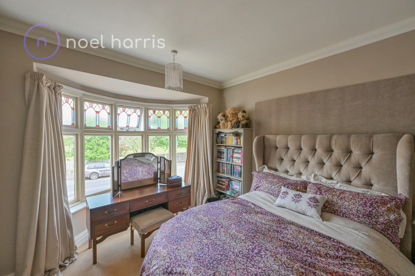
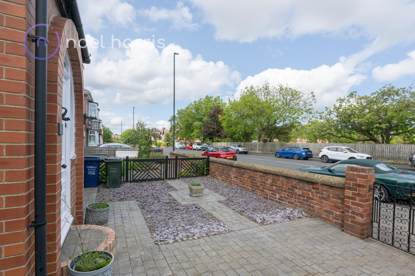
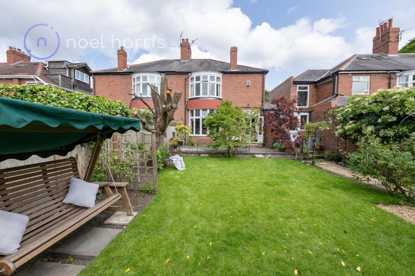
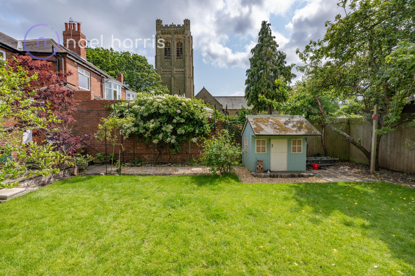
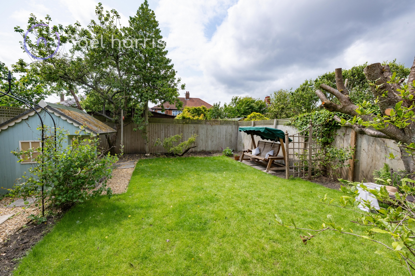
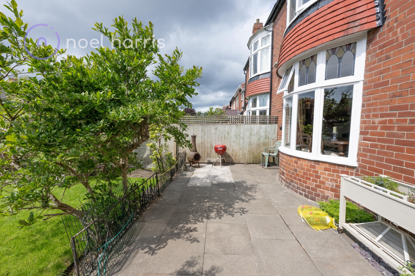
| Main door to : | Lobby with inner door to : | |||
| Hallway | With radiator. | |||
| Music room/sitting room (front) | With bay window, radiator and fireplace. | |||
| Living room/dining room | With bay window. Minster fire surround with inset open hearth. A magical room all year round, be it a cosy Christmas or a warm summer's day. Radiator. | |||
| Kitchen | Fitted with a range of modern units with solid wood work surfaces. Gas cooker point. Space for range cooker. Doors opening to patio and westerly rear garden. | |||
| Utlity room | Radiator. Plumbed for washer, space for drier. | |||
| Ground floor w.c. | With wash basin and w.c. | |||
| First floor landing | With stained glass window. | |||
| Bedroom one (front) | With bay window and views towards the cricket grounds opposite. Radiator. | |||
| Bedroom two (rear) | With bay window and westerly views over rear garden. Radiator. | |||
| Bedroom three (front) | Currently used as a home office. Radiator. Views towards the cricket grounds opposite. | |||
| Bathroom | With towel radiator. White suite with walk in shower, bath, twin wash basins, w.c. | |||
| Outside | Low maintenane blockpaved garden and driveway to front with decorative slate bedding areas.
Single attached garage.
Wonderful rear garden, with patio, lawn, wendy house/garden shed, views of St Gabriel's church to the side. An idyllic space to come home to each day.
| |||
| Mining | Newcastle has a rich mining heritage and we advise all buyers to have a mining search via their conveyancer before exchange of contracts. | |||
| Utilities | Gas, water, drainage, electricity, and broadband are all connected. | |||
| Floor plan and measurements | These are for general guidance only and must not be relied upon for any other purpose. |
Spaceworks<br>Benton Park Road<br>Newcastle Upon Tyne<br>NE7 7LX
