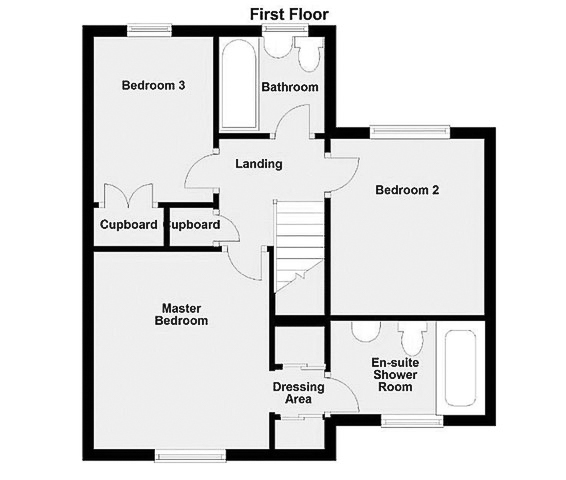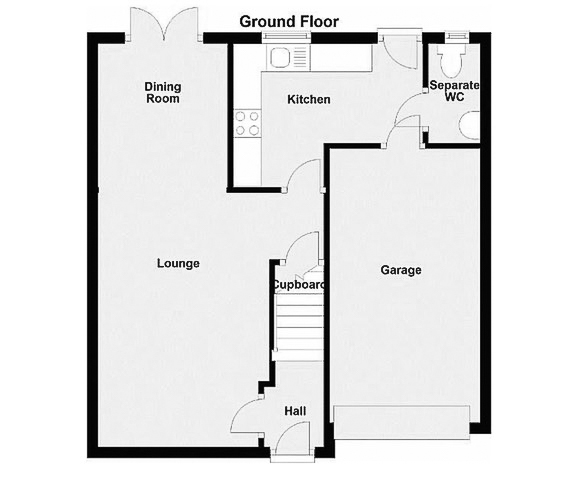Sold STC Westbury Court, Longbenton, Newcastle Upon Tyne, NE12 Offers Over £239,950
Three bedrooms
En-suite to main bedroom
Neutral decor throughout
Larger than average rear garden
Kitchen with granite worktops
Driveway
Garage
Double glazing
Gas combi heating
EPC Rating C
Council Tax Band B, North Tyneside
Freehold
This very attractive semi-detached house offers three bedrooms, with an ensuite in the main bedroom, making it a versatile home and perfect for visitors. It features gas central heating and double glazing. Outside, there’s a driveway for one car and a single garage, along with a larger-than-average rear garden making a great outdoor space to be enjoyed in the warmer months. The ground floor includes a handy w.c. The location is ideal, with easy access to Longbenton Metro, HMRC offices, and the Freeman Hospital, making it a great choice for those who work nearby. Council tax band B, energy rating C. Freehold.
| Main front door opening into | | |||
| Hallway | With radiator. | |||
| Living room | 2.99m x 4.62m (9'10" x 15'2") With radiator. Understairs cupboard. Open plan to : | |||
| Dining room | 2.74m x 2.26m (8'12" x 7'5") With radiator and patio doors to garden. | |||
| Kitchen | 3.35m x 2.49m (10'12" x 8'2") Radiator. Door to garage. Fitted units with granite work surfaces, integrated electric oven and hob, extractor hood, dishwasher, and microwave. Door to : | |||
| Ground floor w.c. | Radiator. Wash basin and w.c. | |||
| First floor landing | Access to loft. | |||
| Main bedroom | 3.35m x 2.97m (10'12" x 9'9") Radiator. Additional dressing area with robes to either side, door to : | |||
| En suite | With radiator, walk in shower, wash basin and w.c. | |||
| Bedroom two (rear) | 2.87m x 2.59m (9'5" x 8'6") With radiator and view into garden. | |||
| Bedroom three | 2.87m x 1.93m (9'5" x 6'4") With radiator and view into garden. | |||
| Bathroom | Radiator. White bath, wash basin and w.c. | |||
| Outside | Garden and driveway to front.
Garage : With up and over door, light and power. Plumbing for washing machine.
Larger sized rear garden with paved patio ideal for summer barbeques. | |||
| Utlities | Mains gas, water, drainage, electricity and high speed broadband are all connected. | |||
| Mining | This property is not known to be affected by mining but given the rich mining heritage of the region your solicitor must confirm this prior to exchange of contracts. |
Floor Plans


IMPORTANT NOTICE FROM NOEL HARRIS HOME SALES
Descriptions of the property are subjective and are used in good faith as an opinion and NOT as a statement of fact. Please make further specific enquires to ensure that our descriptions are likely to match any expectations you may have of the property. We have not tested any services, systems or appliances at this property. We strongly recommend that all the information we provide be verified by you on inspection, and by your Surveyor and Conveyancer.











































