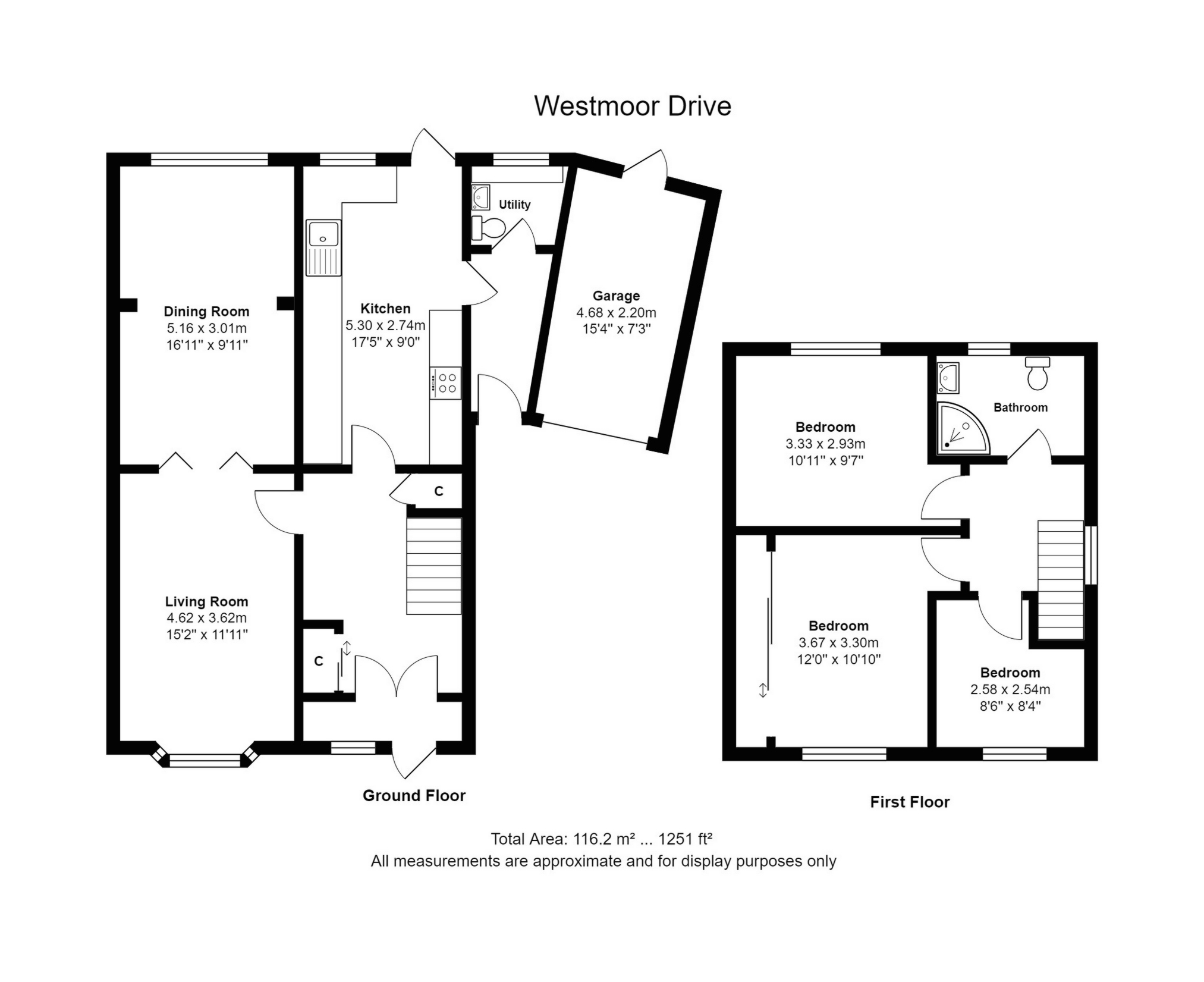Sold STC West Moor Drive, Westmoor, Newcastle upon Tyne, NE12 Offers Over £185,000
Three bedrooms
Views over green
Gas combi heating
Immaculate throughout
Double glazing
Good decor
Private rear garden
Garage with electric roller door
Ideal family home
EPC Rating C
Council Tax Band C
Freehold
Noel Harris Residential Sales are pleased to present this immaculately presented three bedroomed semi-detached house which is conveniently located just off A189 within the popular area of Westmoor. The house offers good levels of privacy with views of the green from the front. The rear garden is not directly overlooked and has the east coast train line beyond. The house has been extended to include a larger sized dining room, a larger sized kitchen, and utility room with w.c. Other attractions include a garage with electric roller door, gas combi heating and double glazing. The spotlessly clean rooms offer good natural light throughout and this will undoubtedly make a lovely home for the next owners. This will be the first time this house has been on the market since being bought new in 1956. It has been a greatly enjoyed and much-loved home ever since. Freehold. Council tax band C, energy rating C.
| Main double glazed doors to : | Lobby with cupboard and gas combi boiler, inner door to : | |||
| Hallway | With staircase and attractive wood spindles and handrail. | |||
| Living room (front) | With bay window having a lovely view over the green. Radiator. Coving. Fireplace with electric fire. Opening to : | |||
| Extended dining room | With radiator. Coving. Serving hatch to kitchen. | |||
| Extended kitchen. | Fitted with an extensive range of good quality units with superb level of storage space. Integrated fridge, separate integrated freezer and dishwasher. Included are also a superb Miele electric hob, and Miele electric oven with grill.
| |||
| Utility room/w.c | With radiator. Plumbed for washer, space for drier. Radiator. Free standing Miele washer and Miele tumble drier available by separate negotiation. | |||
| Rear lobby | With radiator. | |||
| First floor landing | With access to loft with pull down ladder. | |||
| Bedroom one (front) | A good sized double room with view over green. Fitted sliding robes. Radiator. | |||
| Bedroom two (rear) | Radiator. A good sized double room with garden views and trainline beyond. | |||
| Bedroom three (front) | With radiator. Fitted cupboard. View of green. | |||
| Shower room | With towel radiator, walk in shower, wash basin and w.c. (did have a bath prior to being re-fitted). | |||
| Outside | Gravelled garden to front with shared access driveway leading to a single garage at the rear of the property.
The lawned rear garden has a paved patio area and a good level of privacy with the train line beyond. |
Floor Plan

IMPORTANT NOTICE FROM NOEL HARRIS HOME SALES
Descriptions of the property are subjective and are used in good faith as an opinion and NOT as a statement of fact. Please make further specific enquires to ensure that our descriptions are likely to match any expectations you may have of the property. We have not tested any services, systems or appliances at this property. We strongly recommend that all the information we provide be verified by you on inspection, and by your Surveyor and Conveyancer.







































































