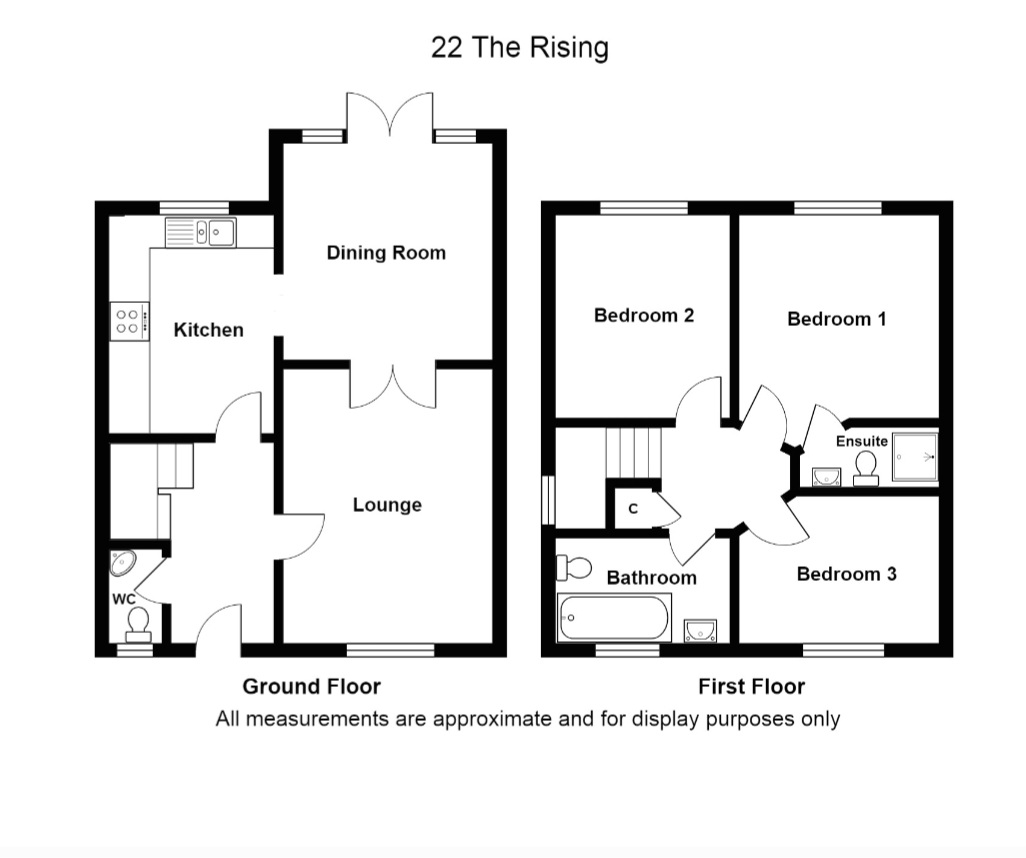Freehold
Detached house
Three bedrooms
Gas central heating
Double glazing
Energy rating B
Garage
Driveway parking
Good sized rear garden
EPC Rating B
Council Tax Band D, North Tyneside
Freehold
*** SOLD - Wallsend is in good demand, for expert advice on pricing and presentation call us on 0191 4862029 ***
Welcome to this lovely three bedroomed detached house, within the modern development of Parkside Meadows. With its stunning presentation and attention to detail, this house is ready to welcome you home. The property features a delightful garden at the rear, along with a driveway for off-street parking and a single garage. Not only is this home visually appealing, but it is also energy efficient, proudly holding a B rating.
You'll find yourself conveniently situated near local amenities, including schools. Families will appreciate the proximity to the nearby Rising Sun Country Park, perfect for outdoor adventures or peaceful strolls.
With a council tax band D, and energy rating of B and the added benefit of being freehold, this property offers not just a home but a lifestyle of comfort and convenience. See agent's notes.
| Hallway | A bright and spacious hallway with stairs to first floor, cupboard and radiator. | |||
| Ground floor w.c. | With low level w.c. and wash hand basin. Radiator. | |||
| Living room (front) | 4.45m x 3.26m (14'7" x 10'8") Radiator. Double doors leading to : | |||
| Dining room | 2.90m x 2.47m (9'6" x 8'1") Radiator. With fabulous outlook into garden from the large windows with central patio doors. | |||
| Kitchen | 3.05m x 2.47m (10'0" x 8'1") Radiator. Fitted with a range of units, integrated oven and hob with extractor hood, integrated fridge/freezer, dishwasher and washing machine. | |||
| First floor landing | With cupboard and access to loft. | |||
| Main bedroom | 3.29m x 2.83m (10'10" x 9'3") With radiator and door to : | |||
| En-suite | With radiator. Walk in shower, wash basin and w.c. | |||
| Bedroom two | 3.06m x 2.55m (10'0" x 8'4") Radiator. | |||
| Bedroom three | 3.28m x 2.14m (10'9" x 7'0") Radiator. | |||
| Bathroom | 2.56m x 1.44m (8'5" x 4'9") Radiator. White suite with bath, wash basin and w.c. | |||
| External | Lawned garden to front with driveway to side with room for 2-3 cars depending upon type of car.
Single garage.
Good sized enclosed rear garden with lawn, patio and decking areas. | |||
| Agent's notes - estate maintenance charge | The seller has advised that the most recent estate maintenance charge was £135 for the whole year. This amount is not a set charge and may vary. Your conveyancer will be able to advise on this further. The property itself is freehold so there is no ground rent. |
Floor Plan

IMPORTANT NOTICE FROM NOEL HARRIS HOME SALES
Descriptions of the property are subjective and are used in good faith as an opinion and NOT as a statement of fact. Please make further specific enquires to ensure that our descriptions are likely to match any expectations you may have of the property. We have not tested any services, systems or appliances at this property. We strongly recommend that all the information we provide be verified by you on inspection, and by your Surveyor and Conveyancer.















































