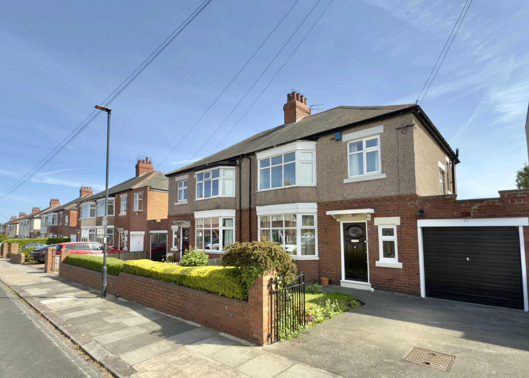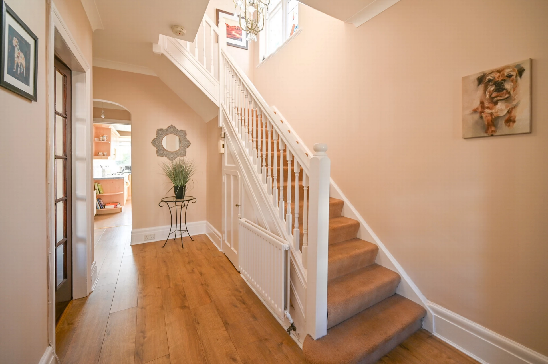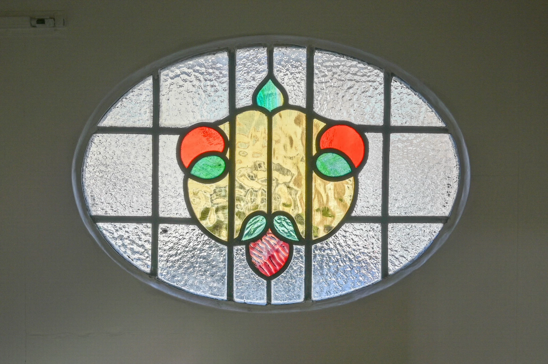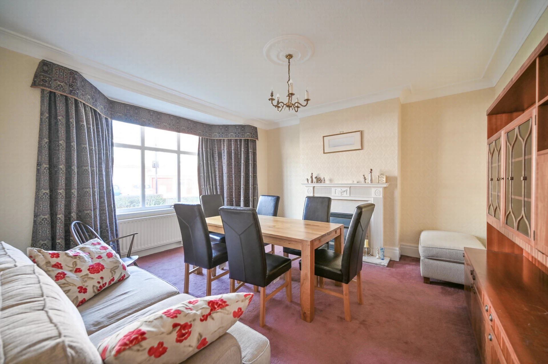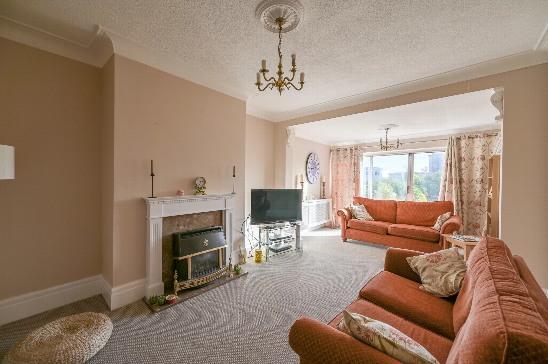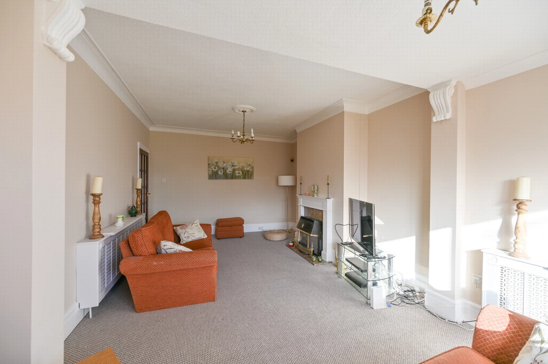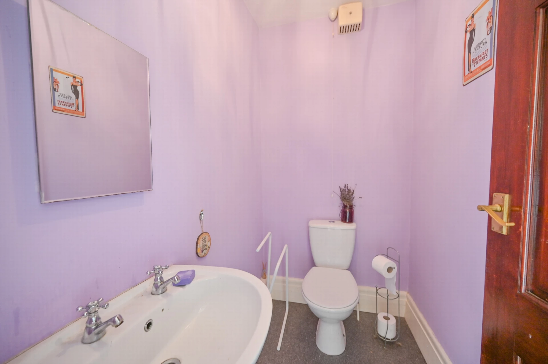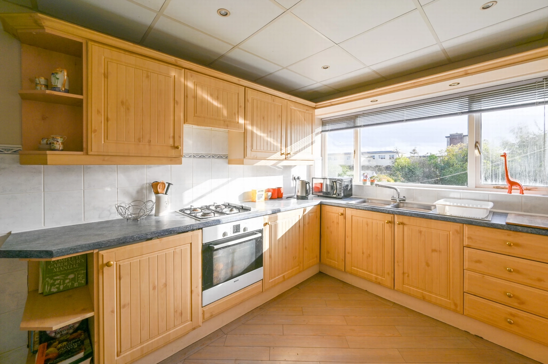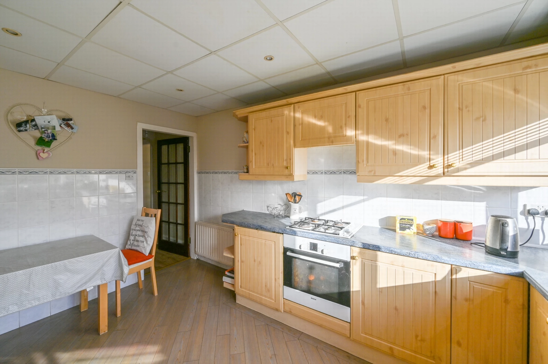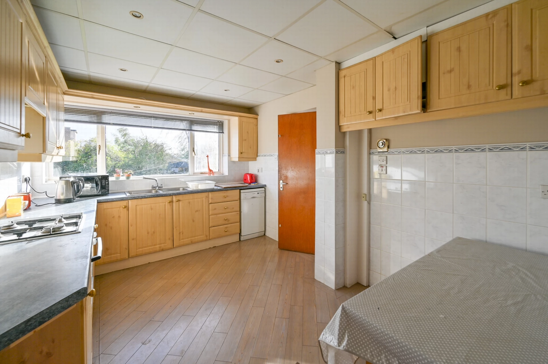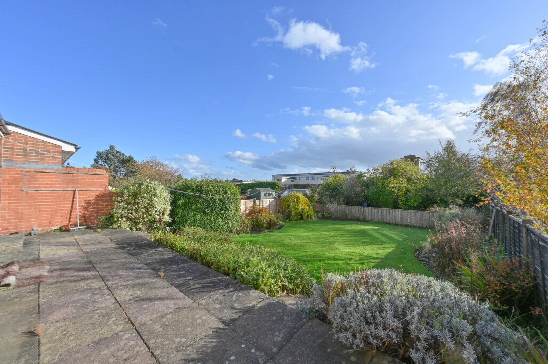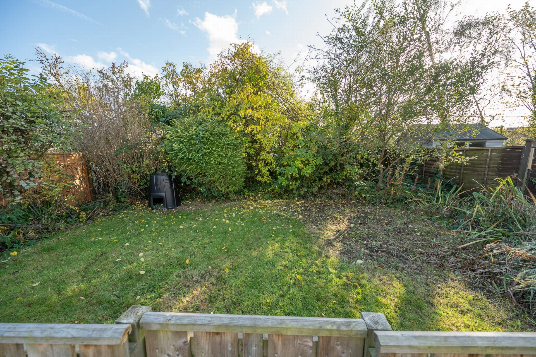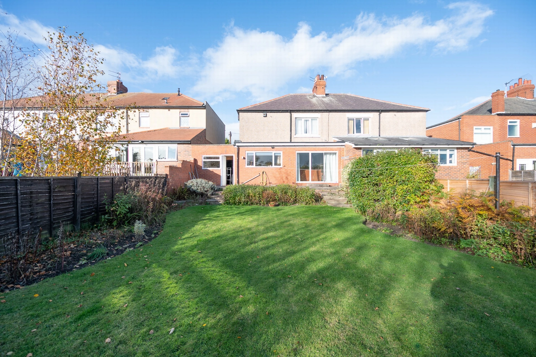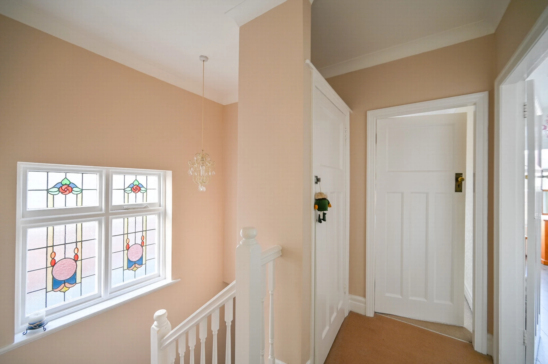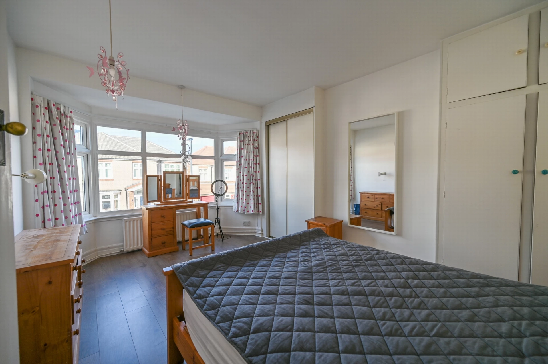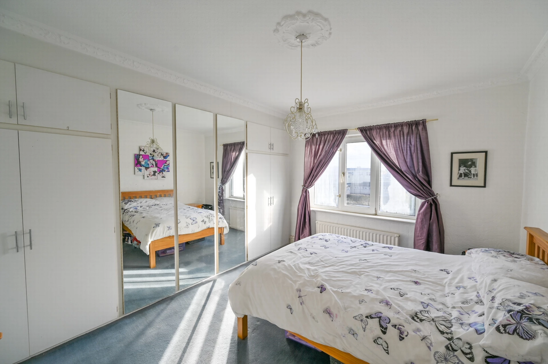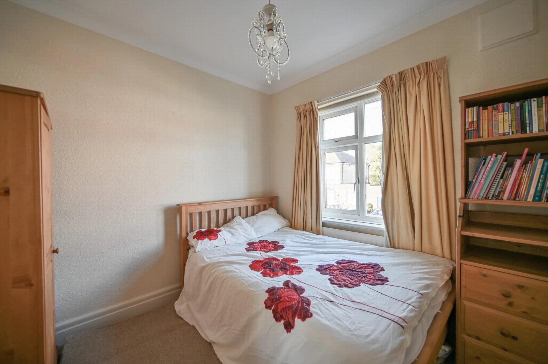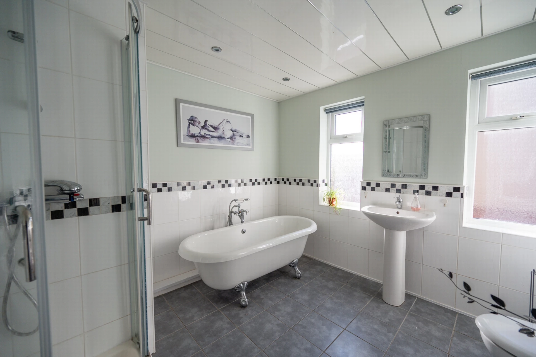Sought after street
Southerly rear garden
Driveway to front
Double length garage
Spacious rooms
Good natural light
Gas central heating
Double glazing
Well worth viewing
EPC Rating D
Council Tax Band D, Newcastle City Council
Freehold
A three bedroomed semi detached house which offers family sized living space within a very sought after area.
The Drive is one of the most highly sought after addresses within the NE7 postcode and offers excellent access to local schools, doctors, dentists and a range of local amenities at Four Lane Ends. With a southerly rear garden, the spacious rooms benefit from good natural light, gas central heating and double glazing. There is also a double length garage and driveway to the front for one car.
The location offers very good public transport options via bus or Metro and major employers nearby include the Freeman Hospital, HMRC and DWP offices. Viewing is highly recommended. Freehold. Council tax band D. Energy rating D.
| Main entrance door with beautiful stained glass panel | | |||
| Hallway | Radiator. Stairs to first floor. Ground floor w.c. | |||
| Dining room (front) | 14'5" x 15'9" (4.39m x 4.80m) Into bay window. Radiator. Fireplace with gas fire. (not tested). | |||
| Extended living room | 12'2" x 22'2" (3.71m x 6.76m) Radiator. A wonderful sized room with patio doors leading out to sun patio. Fireplace with gas fire. (not tested). | |||
| Kitchen | 9'3" x 13'4" (2.82m x 4.06m) Radiator. Fitted with a range of units. Gas hob. electric oven, plumbed for slimline dishwasher. | |||
| First floor landing | | |||
| Bedroom one (front) | 10'9" x 15'9" (3.28m x 4.80m) With bay window to front, fitted wardrobes and radiator. | |||
| Bedroom two (rear) | 10'2" x 13'9" (3.10m x 4.19m) With radiator. Fitted wardrobes. | |||
| Bedroom three (front) | 9'7" x 9'4" (2.92m x 2.84m) Radiator. | |||
| Bathroom | 9'9" x 9'4" (2.97m x 2.84m) With white suite, corner shower, roll top bath, wash basin and w.c. Radiator. | |||
| Outside space | Garden to front with driveway.
Generous southerly rear garden with patio. Perfect for long summer days. | |||
| Double length garage | 36'0" x 8'5" (10.97m x 2.57m) With plumbing for washer. | |||
| Freehold | The property is listed as FREEHOLD on the land registry website but this must be confirmed by your conveyancer prior to exchange of contracts. |
Floor Plan
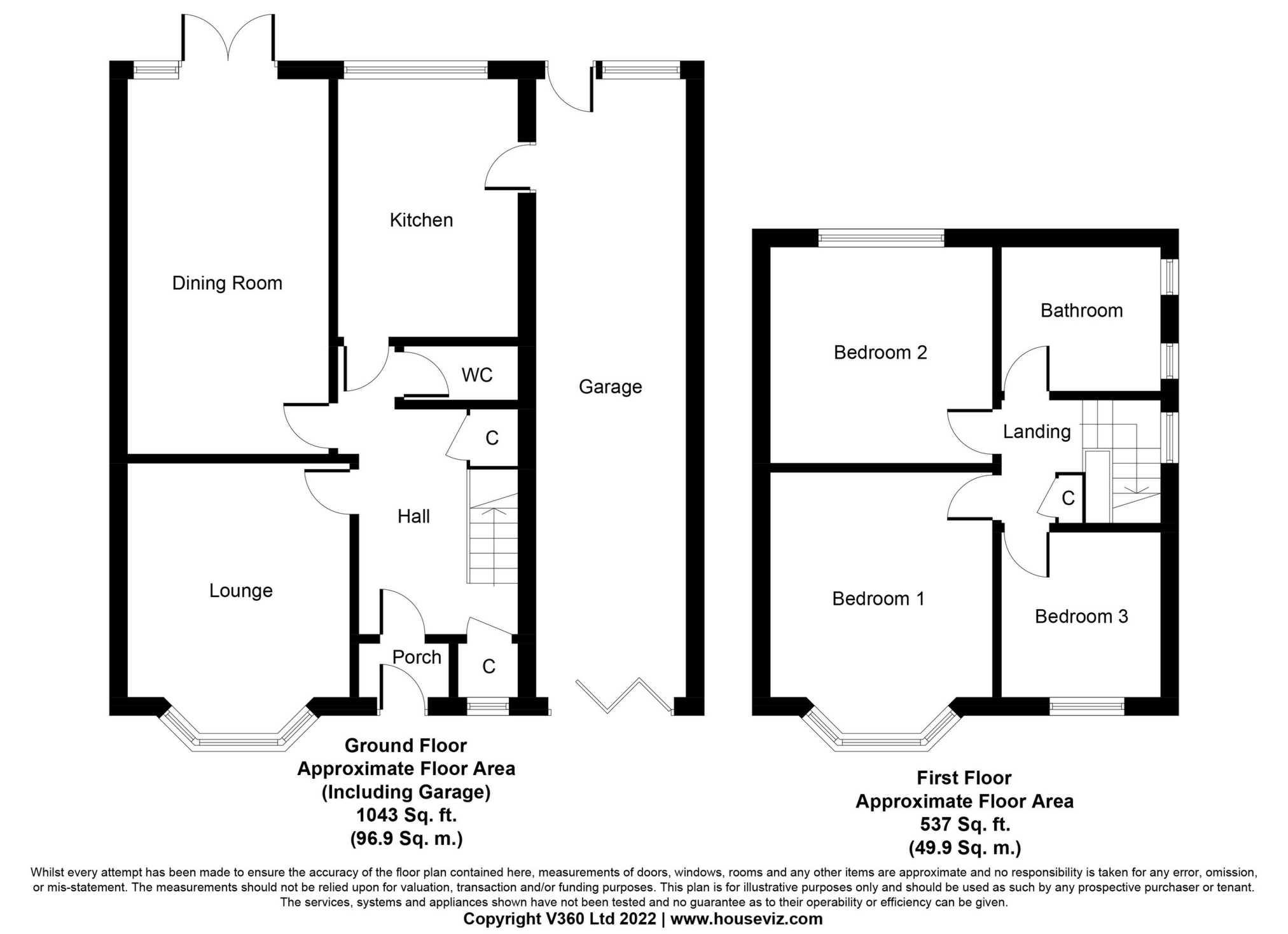
IMPORTANT NOTICE FROM NOEL HARRIS HOME SALES
Descriptions of the property are subjective and are used in good faith as an opinion and NOT as a statement of fact. Please make further specific enquires to ensure that our descriptions are likely to match any expectations you may have of the property. We have not tested any services, systems or appliances at this property. We strongly recommend that all the information we provide be verified by you on inspection, and by your Surveyor and Conveyancer.

