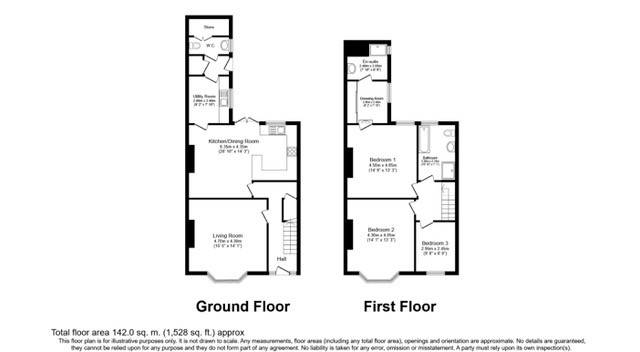Sold STC The Avenue, Wallsend, NE28 £189,950
Larger style terraced house
Located in Wallsend
Commuting distance to Newcastle
Ideal for access to Tyne Tunnel/A19
Large bright rooms
Main bathroom
Ensuite to main bedroom
Dressing room
Three bedrooms
Private patio to rear
EPC Rating D
Council Tax Band A
Freehold
***DUE TO THE HIGH LEVEL OF INTEREST THE SELLER IS UNABLE TO ACCEPT NEW VIEWING REQUESTS. IF YOU WOULD LIKE TO BE ADDED TO THE RESERVE LIST PLEASE LET US KNOW ***
Located on The Avenue in Wallsend, is this larger style house which was converted a number of years ago from a pair of flats to make a large and versatile family home. The well decorated rooms are light and airy and the house benefits from having a ground floor wc, generous first floor bathroom and an additional dressing room with en-suite shower making it an ideal choice for those with guests staying over or dependent relatives. With gas central heating, double glazing and a westerly patio yard to the rear the size and space on offer really is something which has to be viewed to be fully appreciated. The location offers easy access to Newcastle and the Coast and the local metro station is within walking distance. Energy rating D, council tax band A. Freehold.
| Spacious hallway | Radiator. Ornate plaster figure heads. | |||
| Living room (front) | 5.18m x 4.62m (16'12" x 15'2") Radiator and decorative fireplace. | |||
| Dining kitchen | 4.44m x 6.56m (14'7" x 21'6") Verticle radiator and decorative fireplace. Well fited kitchen with two ovens and hob. | |||
| Utility room | 2.61m x 2.39m (8'7" x 7'10") With radiator. | |||
| Ground floor w.c. | With radiator. | |||
| First floor landing | | |||
| Bedroom suite/bedroome one (rear) | 4.49m x 4.02m (14'9" x 13'2") Raditor. Opening to : | |||
| Dressing room | 4.52m x 1.78m (14'10" x 5'10") Radaitor. Opening to : | |||
| Shower room | 2.10m x 2.37m (6'11" x 7'9") With radiator. | |||
| Bedroom two (front) | 4.02m x 5.13m (13'2" x 16'10") With radiator. | |||
| Bedroom three (front) | 2.92m x 2.43m (9'7" x 7'12") With radiator. | |||
| Main bathroom | 3.33m x 1.78m (10'11" x 5'10") Very well presented with modern suite, heated towel rail and radiator. | |||
| Outside | Well stocked garden to front.
Westerly patio courtyard to rear with a door for possible off street parking for one car. (need to check size of car if this is considered as an option) |
Floor Plan

IMPORTANT NOTICE FROM NOEL HARRIS HOME SALES
Descriptions of the property are subjective and are used in good faith as an opinion and NOT as a statement of fact. Please make further specific enquires to ensure that our descriptions are likely to match any expectations you may have of the property. We have not tested any services, systems or appliances at this property. We strongly recommend that all the information we provide be verified by you on inspection, and by your Surveyor and Conveyancer.

































































