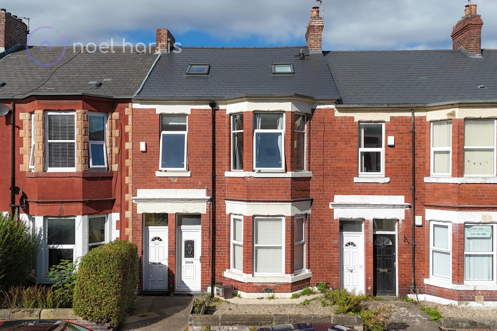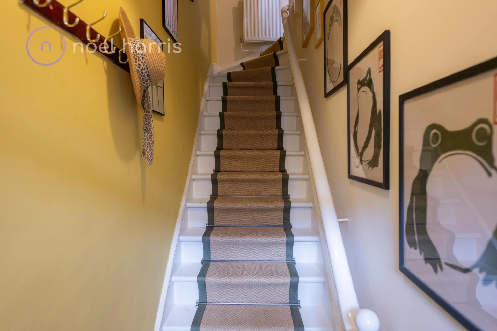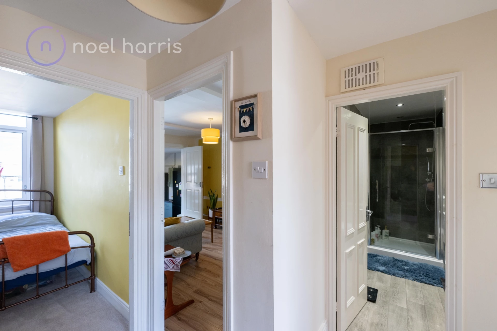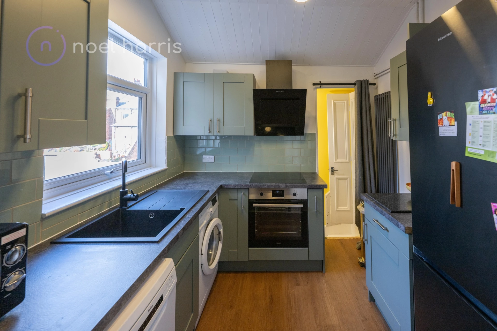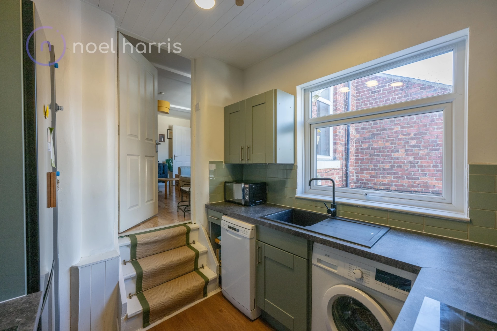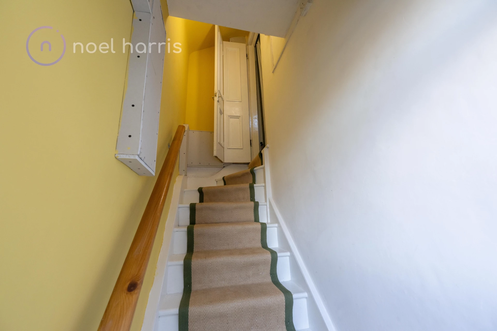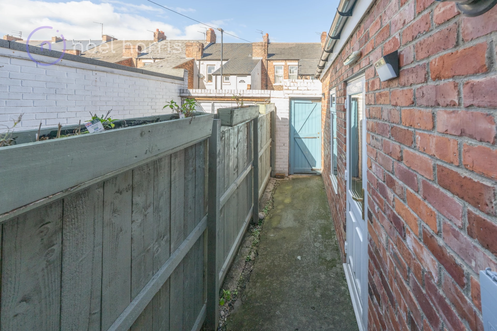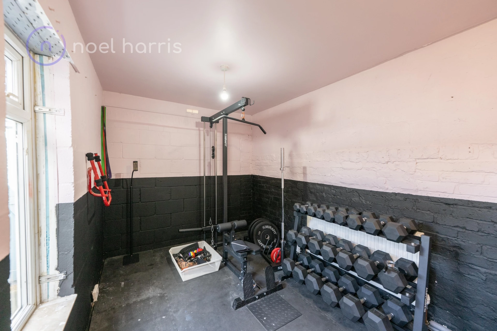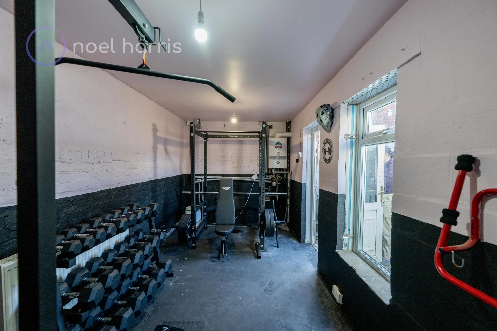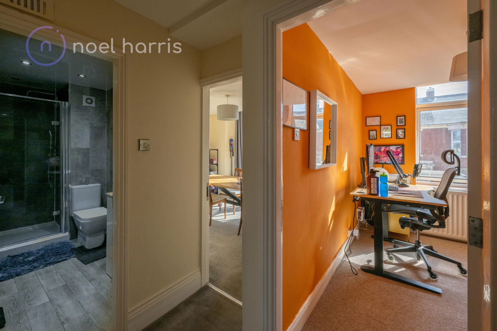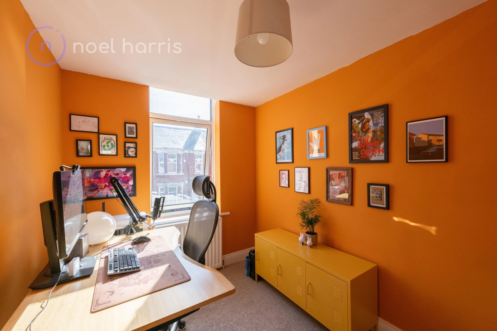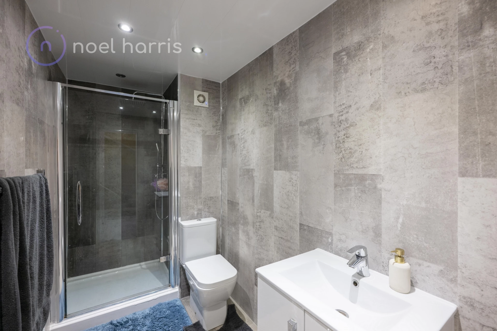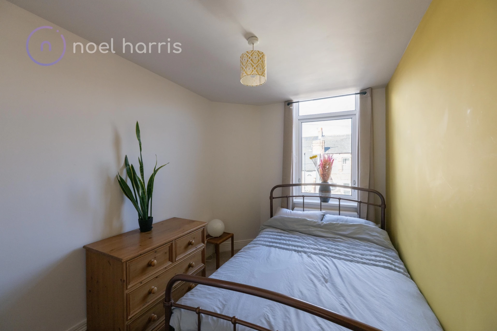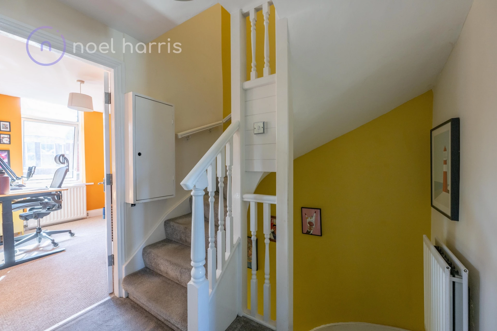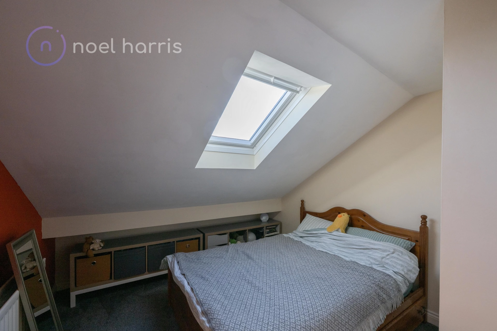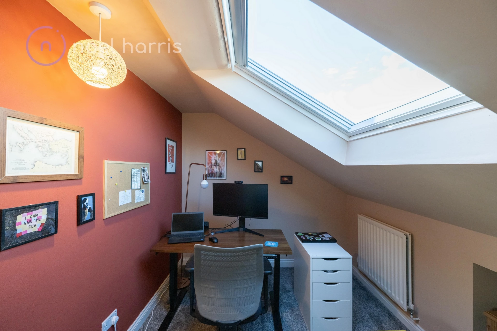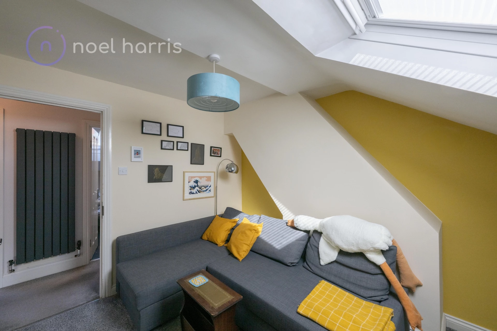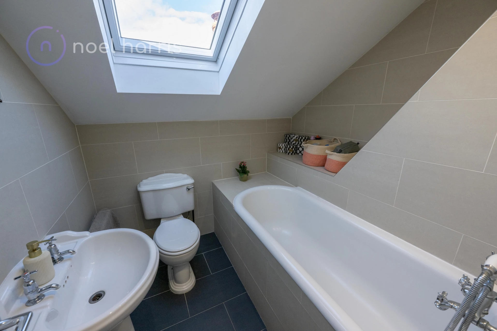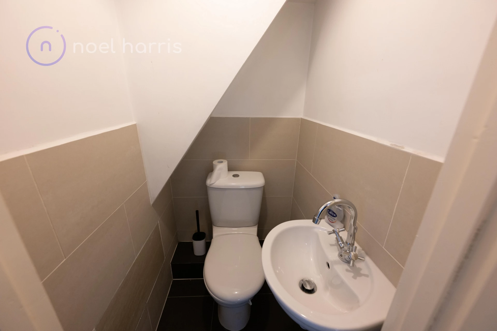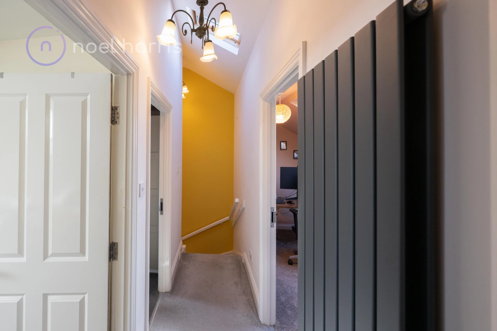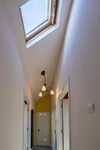Sold STC Simonside Terrace, Heaton, Newcastle Upon Tyne, NE6 Offers Over £235,000
First and second floor maisonette
Family home
Five bedrooms
Two reception rooms
Bathroom
Shower room
Additional w.c.
Gas combi heating
Large outside storeroom/former garage
Well worth viewing
EPC Rating C
Council Tax Band A, Newcastle City Council
Leasehold
960 Lease Years Remaining
Ground Rent None
Service Charge None
***Best and final offers***
The seller has invited best and final offers to be made to noel@noelharris.co.uk no later than 12 midday on Wednesday 24th September.
Welcome to this spacious five-bedroom maisonette, a comfortable and well-cared-for home.
It's a really practical layout, with two separate reception rooms giving you plenty of space to relax or entertain. The kitchen has been recently refitted and features an induction hob, and the property benefits from double glazing and gas combi heating. You’ll find a handy shower room on the first floor, a well equipped bathroom on the second, plus an additional separate WC. Recent upgrades include the main building having been re-roofed in 2024. Outside, there is a small yard area and a former garage which is currently used as a home gym. The location is a real highlight. It’s just a short walk to Iris Brickfield park, and you have excellent bus links right into the City Centre. The area is known for its fantastic selection of independent cafes, unique shops, and great restaurants right on your doorstep. Leasehold with 960 years and a peppercorn ground rent. As a family home this property does not have an HMO licence. EPC rating C. Council tax band A. No chain.
| First floor landing | | |||
| Living room (rear) | 4.51m x 3.94m (14'10" x 12'11") With radiator. | |||
| Dining room/additional bedroom (front) | 2.95m x 3.94m (9'8" x 12'11") With bay window. Radiator. | |||
| Kitchen | 2.72m x 2.46m (8'11" x 8'1") With radiator. Recently re-fitted with a lovely range of units. Plumbed for dishwasher, washing machine. Built in induction hob and electric oven. Wine rack. Door leading to internal stairs down to rear yard. | |||
| Centrally located shower room | With white suite, walk in shower, wash basin and w.c. | |||
| Bedroom one (front) | 2.95m x 2.33m (9'8" x 7'8") Radiator. | |||
| Bedroom two | 3.28m x 2.33m (10'9" x 7'8") Radiator. | |||
| First floor landing | | |||
| Bedroom three | 3.01m x 3.35m (9'11" x 10'12") With radiator. Velux window. | |||
| Bedroom four | 3.93m x 2.64m (12'11" x 8'8") With radiator. Velux window. | |||
| Bedroom five | 2.36m x 3.81m (7'9" x 12'6") With radiator and velux window. | |||
| Bathroom | With radiator. White suite with bath, wash basin and w.c. Velux window. | |||
| Additional separate w.c. | With w.c. | |||
| Outside | Small yard to rear. Door to :
Large outside store room. (Was formerly a single garage now used as a home gym). | |||
| Leasehold | This flat is being sold with a Tyneside lease with a peppercorn ground rent and 960 years left to run. This information is given in good faith and must be confirmed with your solicitor prior to exchange of contracts. | |||
| Additional information | As a family home in recent years, this property does not have an HMO licence. | |||
| Mining | Newcastle has a rich mining heritage and buyers of property in the region must make sure their conveyancer conducts the relevant mining search prior to exchange of contracts. | |||
| Utilities | Mains gas, water, electricity, drainage and broadband are all connected. | |||
| Main entrance door to lobby | Stairs to first floor landing |
Floor Plan
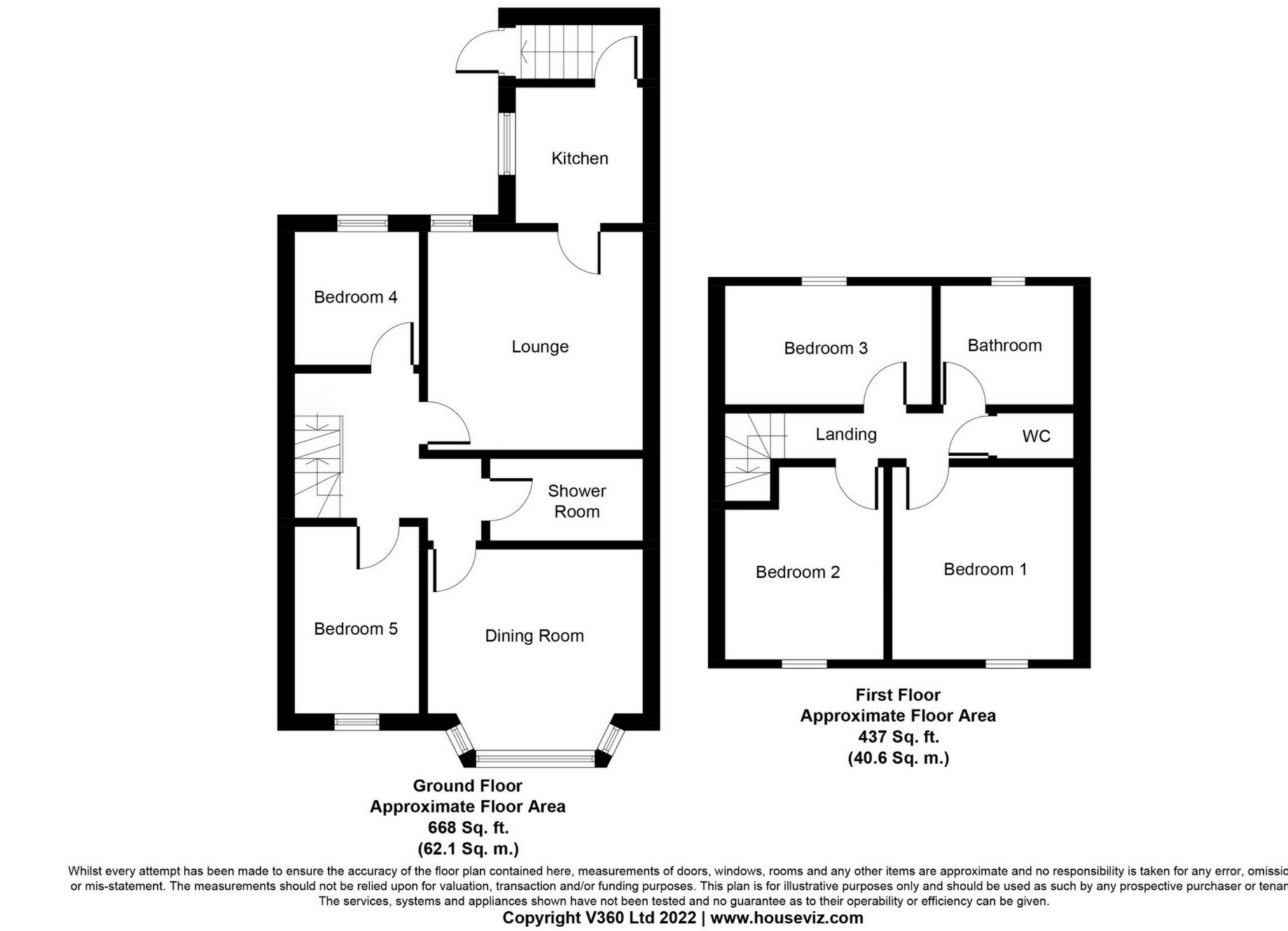
IMPORTANT NOTICE FROM NOEL HARRIS HOME SALES
Descriptions of the property are subjective and are used in good faith as an opinion and NOT as a statement of fact. Please make further specific enquires to ensure that our descriptions are likely to match any expectations you may have of the property. We have not tested any services, systems or appliances at this property. We strongly recommend that all the information we provide be verified by you on inspection, and by your Surveyor and Conveyancer.

