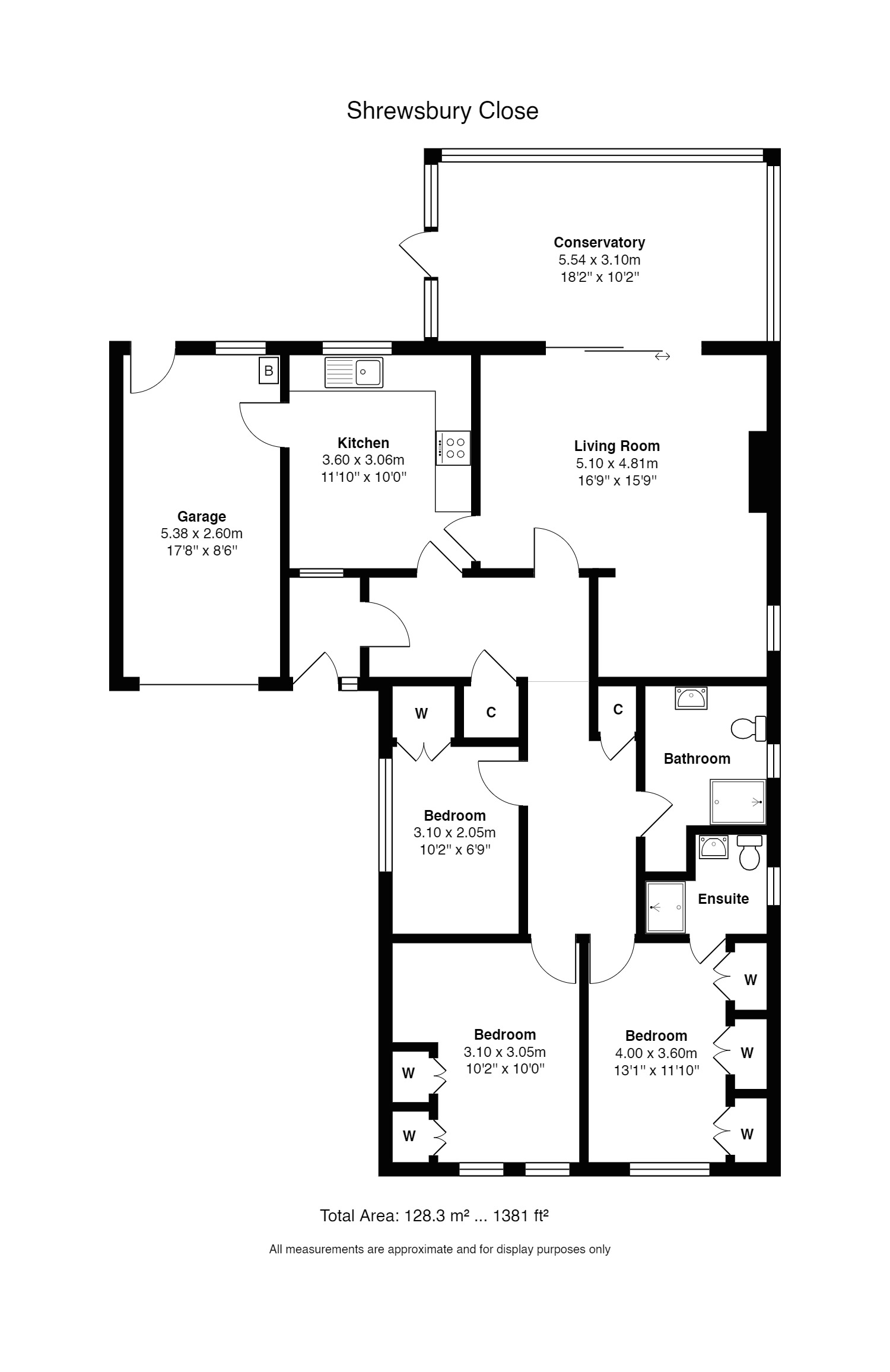Sold STC Shrewsbury Close, Church Green, Newcastle upon Tyne, NE7 Offers Over £325,000
Detached bungalow
Three bedrooms
Gas combi heating
Double glazing
Sunlounge
Westerly rear garden
Generous front driveway
Integrated single garage
Viewing essential
EPC Rating C
Council Tax Band D
Leasehold
Noel Harris Residential Sales introduce this larger sized detached bungalow which was built by Bellway in the 1980's on a very sought after development just off Coach Lane. The rooms are bright and spacious and with three bedrooms, the property will appeal to all ages. The westerly rear garden is an absolute joy and has been designed with low maintenance in mind. To the front there is a very generous driveway and a single integrated garage. The rooms are warmed by gas central heating via a Vaillant combi boiler, and the windows are double glazed. The sunroom to the rear offers a lovely space in which to enjoy the garden views all year round. Leasehold with 964 years and £35 per year ground rent. Council tax band D, energy rating C.
| | | |||
| Main door to : | | |||
| Hallway | With radiator. | |||
| Kitchen | Radiator. Fitted with a range of units, breakfast bar, built in electric hob, oven, dishwasher and fridge. Door to garage : | |||
| Living room | Two radiators. Fire surround with gas fire. Patio doors. | |||
| Conservatory/sunlounge | Radiator. 3 Velux roof windows. Door to garden. | |||
| Bedroom one | Radiator. Fitted robes. | |||
| Ensuite | With walk in shower, wash basin, and w.c. Radiator. | |||
| Bedroom two | Radiator. Fitted robes. | |||
| Bedroom three/study | Radiator. Fitted cupboards and wardrobes. | |||
| Shower room | Re fited with a walk in shower, wash basin and w.c. | |||
| Garage | With gas combi boiler, plumbed for washer. Fitted shower head for pet washing. | |||
| Externally | Patterned and sealed driveway to front.
Landscaped rear garden with patio and bedding areas. Astro turf lawn. Westerly aspect with the sun all afternoon into the evening with the added attraction of ambient lighting, ideal for relaxing evenings. There is a also a good sized timber storage shed.
Pathway to one side leading to front of property. | |||
| | |
Floor Plan

IMPORTANT NOTICE FROM NOEL HARRIS HOME SALES
Descriptions of the property are subjective and are used in good faith as an opinion and NOT as a statement of fact. Please make further specific enquires to ensure that our descriptions are likely to match any expectations you may have of the property. We have not tested any services, systems or appliances at this property. We strongly recommend that all the information we provide be verified by you on inspection, and by your Surveyor and Conveyancer.















































