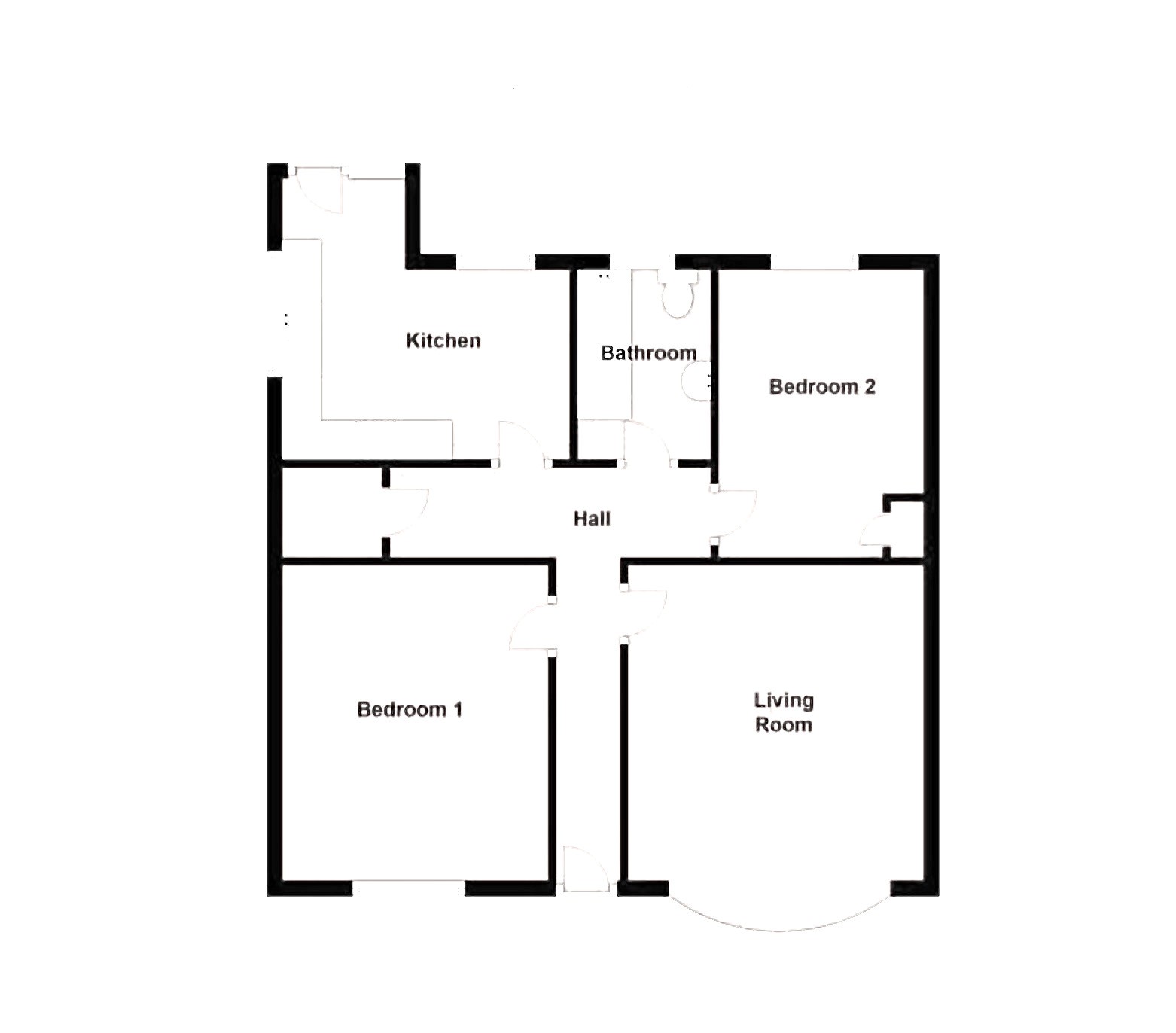Sold Shaftesbury Grove, Heaton, Newcastle Upon Tyne, NE6 Offers Over £155,000
Elevated position
Very sought after street
No through road
Gas combi boiler replaced approx 2 years ago
Westerly front garden
Double glazing
Shared access yard area to rear
Further raised rockery area
Close to Heaton Park
Choice of shops and cafes nearby
EPC Rating C
Council Tax Band A
Leasehold
994 Lease Years Remaining
***SOLD We can sell yours too. Free valuations 0191 4862029.***
Noel Harris Home Sales bring to the market this two bedroomed lower flat which occupies an elevated position within one of the most sought after streets in Heaton. With Heaton Park only a couple of minutes’ walk away, and an ever increasing choice of excellent local cafes, shops and restaurants nearby, Heaton really is the place to be. The street has no through traffic, making it popular with pet owners and those who seeking a fresher environment. Other attractions include being within easy reach of Newcastle City and the Ouseburn Valley. The property has gas central heating with a new boiler approximately 2 years ago and double glazing. Externally there is a westerly front garden with kitchen plot, and a shared access yard area to the rear with a raised rockery area, ideal for placing alpines and trailing plants. Energy rating C, 995 year lease, no ground rent, no service charge. (See agent's notes)
| Double glazed composite front door | | |||
| Hallway | Radiator. Cupboard. | |||
| Living room | 3.87m x 4.55m (12'8" x 14'11") Into bay window With radiator. Polished floorboards. Ceiling cornice. A lovely bright room with afternoon and evening sunshine in the summer months. Bespoke fitted cupboards and shelving to both alcoves. | |||
| Bedroom one | 3.52m x 3.93m (11'7" x 12'11") Radiator. Ceiling cornice. Again, a lovely bright room. | |||
| Bedroom two | 3.53m x 3.03m (11'7" x 9'11") Radiator and alcove cupboard. | |||
| Bathroom | With white suite, bath with Triton Cara Electric shower over, wash basin, and w.c. | |||
| Kitchen | 3.74m x 3.66m (12'3" x 12'0") With radiator. Door to rear. Fitted units with integrated slim line dishwasher, electric oven with grill, gas hob, extractor hood, and fridge freezer. Cupboard with gas combi boiler which was replaced approximately 2 years ago. | |||
| Externally | Westerly patio garden to front with kitchen garden area.
Shared access yard to rear with additional raised rockery garden area belonging to the lower flat. | |||
| Agent's notes | We have been advised that the flat has a 999 year lease from 1st March 2019 with no ground rent and no service charge. This must be clarified by your solicitor prior to exchange of contracts. | |||
| Floor plan | A floor plan has been included purely as a rough guide to the layout of the property. It may not be to scale and should not be relied upon for any purpose other than layout guidance. |
Floor Plan

IMPORTANT NOTICE FROM NOEL HARRIS HOME SALES
Descriptions of the property are subjective and are used in good faith as an opinion and NOT as a statement of fact. Please make further specific enquires to ensure that our descriptions are likely to match any expectations you may have of the property. We have not tested any services, systems or appliances at this property. We strongly recommend that all the information we provide be verified by you on inspection, and by your Surveyor and Conveyancer.































