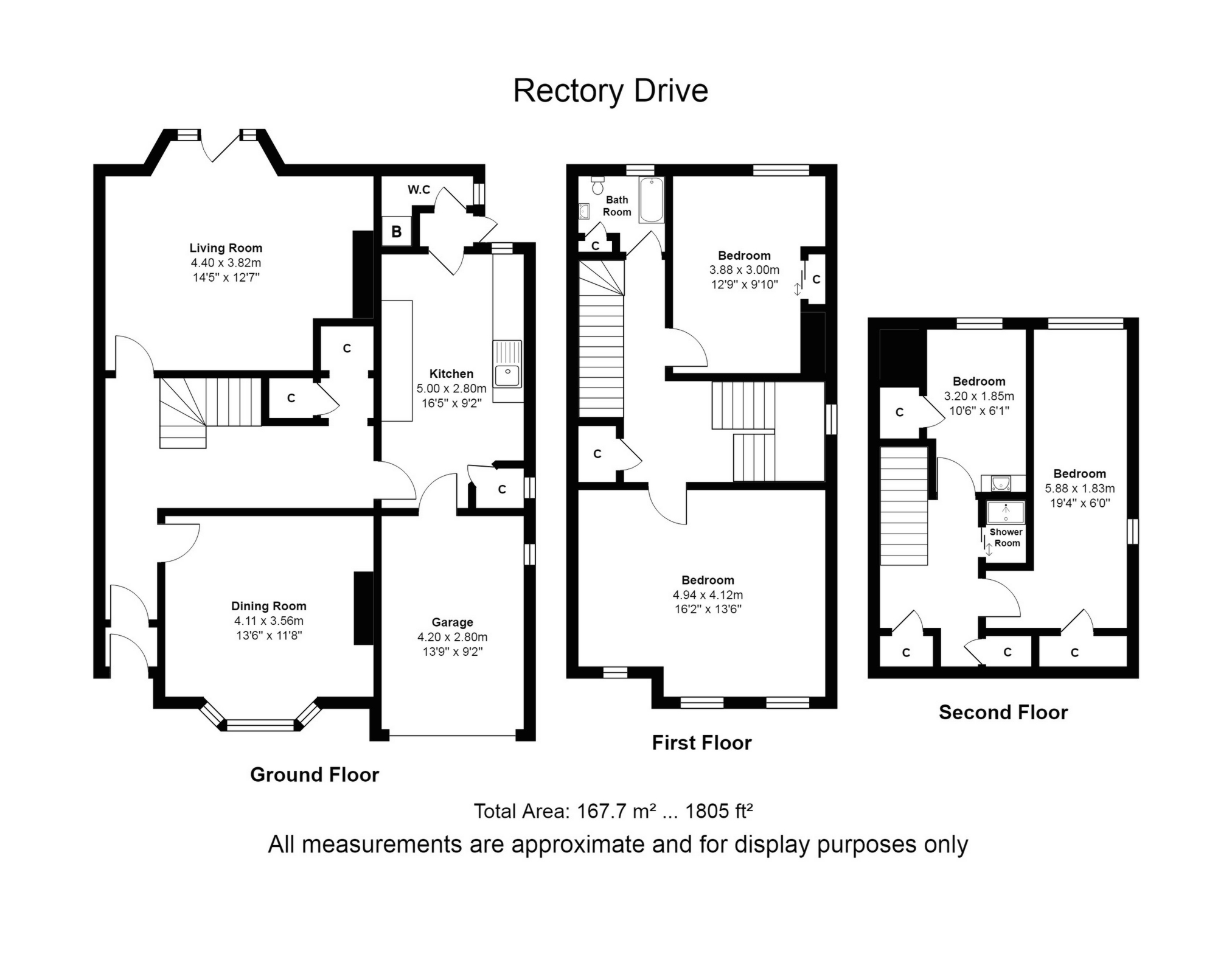End of terrace house
Three storeys
Four bedrooms
Gas combi heating
Spacious reception rooms
Enclosed rear garden
Ideal for growing family
Well placed for local schools
Convenient for Metro
EPC Rating C
Council Tax Band D
Freehold
***The seller has invited best and final offers to be made to noel@noelharris.co.uk no later than 12 midday on Wednesday 17th April***
Noel Harris Residential Sales introduce this four bedroomed three storey end of terrace house (one of three) which occupies a prominent corner position within a very sought-after area. The house benefits from easy access to two local metro stations, making access to the major centres of Tyneside both convenient and sustainable. With gas central heating powered by a modern combi boiler, other attractions include a good sized lawned rear garden, well-proportioned reception rooms and some attractive original features. The property will ideally lend itself to being updated to suit personal taste and the versatility of the space on offer will appeal to a wide range of buyers. Energy rating C. Council tax band D. Freehold.
| Main entrance door to : | | |||
| Lobby with inner door to : | | |||
| Hallway | With radiator. Stairs to first floor. Understair cloaks recess. | |||
| Dining room (front) | With bay window. Radiator. | |||
| Living room (rear) | With bay window and door to garden. Radiator. Fitted book shelving. | |||
| Kitchen | With fitted cupboards and sink unit. | |||
| Rear lobby with gas combi boiler. | | |||
| Ground floor w.c. | | |||
| First floor landing | With radiator to half landing. | |||
| Bedroom one (front) | Radiator. With fitted book shelving and original fireplace. | |||
| Bedroom two | Radiator. Fitted wardrobes. | |||
| Bathroom | With white suite. | |||
| Second floor landing | | |||
| Shower room | | |||
| Bedroom three | With radiator. | |||
| Bedroom four | With radiator and wash basin. | |||
| Externally | Town garden to front. Gates giving access to garage ideal for storage of bikes and other leisure equipment.
Enclosed garden to rear with lawn. |
Floor Plan

IMPORTANT NOTICE FROM NOEL HARRIS HOME SALES
Descriptions of the property are subjective and are used in good faith as an opinion and NOT as a statement of fact. Please make further specific enquires to ensure that our descriptions are likely to match any expectations you may have of the property. We have not tested any services, systems or appliances at this property. We strongly recommend that all the information we provide be verified by you on inspection, and by your Surveyor and Conveyancer.















































































