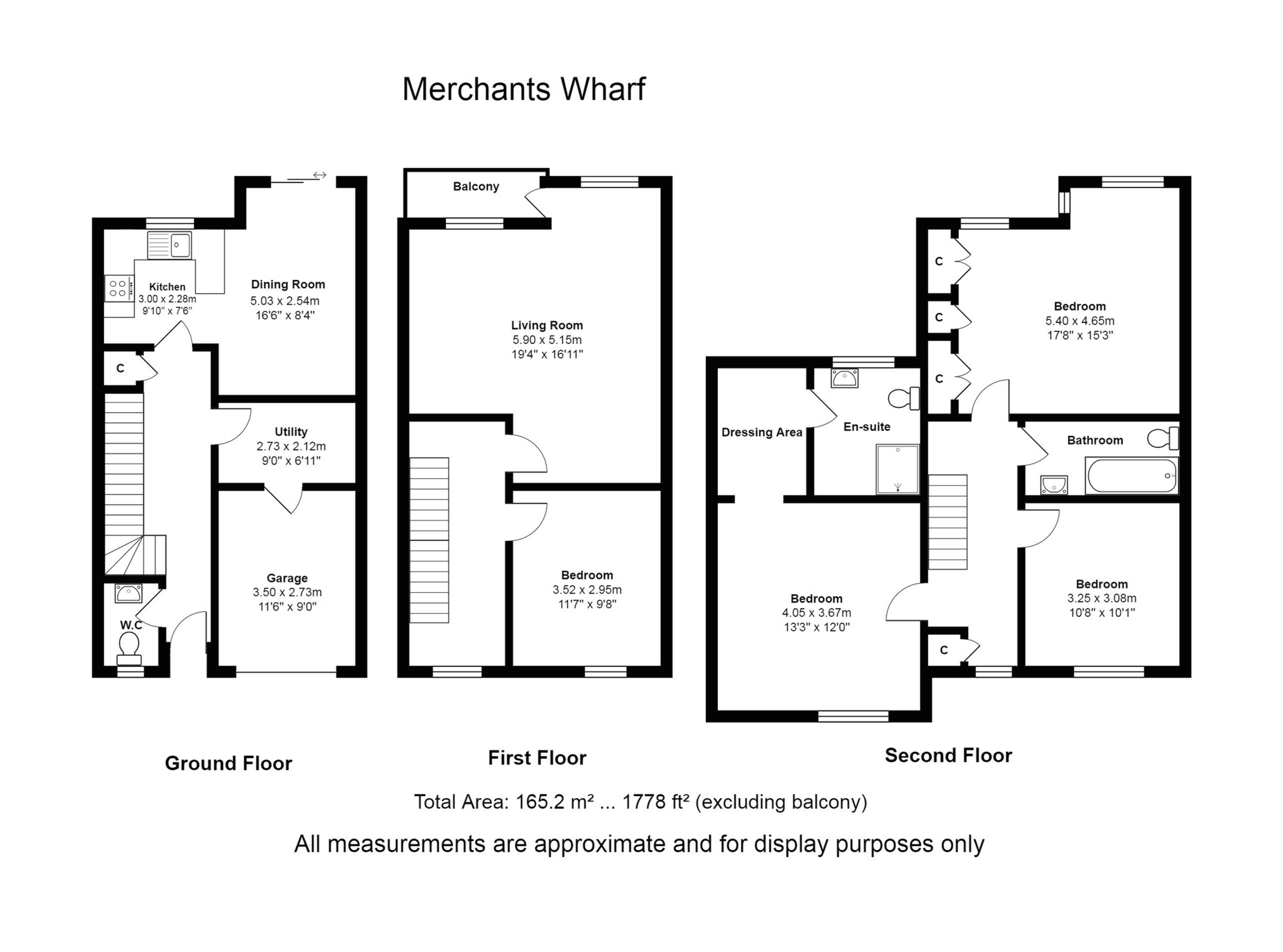Four bedroomed townhouse
Sought after development
Riverside and Marina walks nearby
Easy access into Newcastle
Ideal for commuting to quayside
Versatile rooms
Light and airy
Ideal for families and home working
Freehold
EPC Rating C
Council Tax Band D, Newcastle City Council
Freehold
Selling ? We'd love to hear from you. noel@noelharris.co.uk
*** See the St Peter's aerial video, just click the tour button ***
Noel Harris Home Sales present this super-spacious four bedroomed terraced house which includes accomodation above part of the entrance arch. The versatile rooms have good natural light and enjoy views over the surrounding square to the front and over the nearby Rowes Mews to the rear. With gas central heating and double glazing, the well decorated rooms are perfect for versatile living, and would also work very well for those who work from home. The kitchen has been re-fitted in recent years and offers a range of stylish units. Externally there is a town garden area to the front with a driveway, and a former garage space which now incorporates a utility area with further storage ideal for bikes and leisure equipment to the front section. The area is favoured for its easy commuting distance into Newcastle and the Quayside. There are also some lovely local walks nearby including the Marina and nearby waterfront. Energy rating C, Council tax band D, Freehold.
| Hallway | With ground floor w.c. and understairs cupboard. Radiator. LTV herringbone style flooring. Access door to former garage space which is now a utility room with further storage space for bikes and leisure equipment. | |||
| Ground floor w.c. | With w.c. and wash basin. | |||
| Dining kitchen | Fitted with a range of modern units with contrasting work surfaces, integrated hob, oven and slimline dishwasher.Radiator. Patio doors. LTV herringbone style flooring. | |||
| First floor landing | With radiator. | |||
| Living room | With two radiators. Door to balcony. A lovely spacious living space ideal for hosting guests and relaxing. | |||
| Bedroom four | With radiator. | |||
| Second floor landing | | |||
| Main bedroom suite | With radiator and door throught to dressing room. A further door leads to : | |||
| Ensuite | With walk in shower, w.c. and wash basin. Radiator. | |||
| Bedroom two | Radiator. Fitted robes. | |||
| Bedroom three | With radiator. | |||
| Bathroom | Chrome towel radiator. Bath with shower over, wash basin and w.c. | |||
| Outside | Town garden to front with driveway.
Private patio courtyard to rear with high degree of privacy. | |||
| Floorplan and measurements | A floorplan with measurements has been provided as rough guide only as to the shape of the house. This must not be relied upon for scale or accuracy and must not be used for any other purpose than as a general guide. |
Floor Plan

IMPORTANT NOTICE FROM NOEL HARRIS HOME SALES
Descriptions of the property are subjective and are used in good faith as an opinion and NOT as a statement of fact. Please make further specific enquires to ensure that our descriptions are likely to match any expectations you may have of the property. We have not tested any services, systems or appliances at this property. We strongly recommend that all the information we provide be verified by you on inspection, and by your Surveyor and Conveyancer.

























































