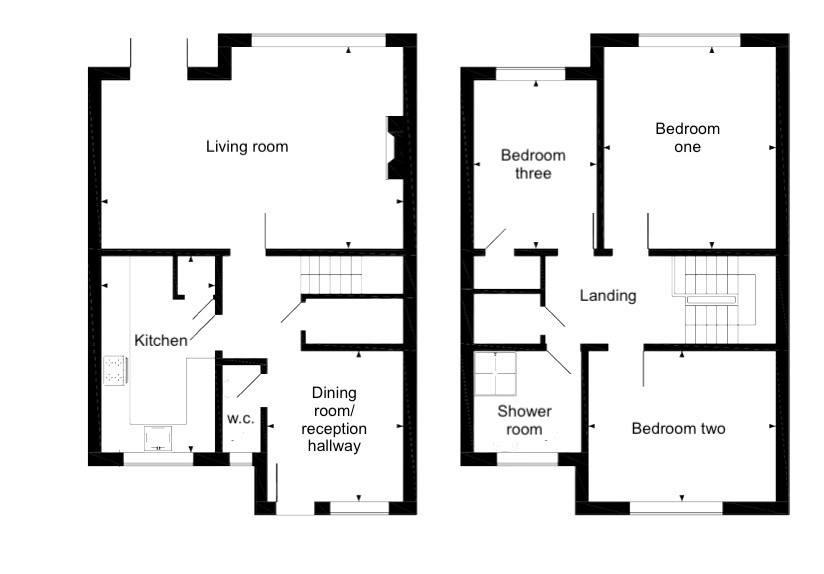Sold Jesmond Park Court, Jesmond Park East, Newcastle upon Tyne, NE7 Offers Over £280,000
Private development
Town house on walkway location
Westerly rear garden
Double glazing
Gas warm air heating
Modern shower room
Well fitted kitchen
Spacious living room
Ideal family home
EPC Rating E
Council Tax Band D
Leasehold
945 Lease Years Remaining
Ground Rent £25 per annum
Service Charge £300 per annum
SOLD - We can sell yours too ! Free valuations 0191 4862029
Situated in private of a private development just off Jesmond Park East, this light and spacious town house occupies a lovely walkway location with the added attraction of a nearby garage. The property has a delightful westerly rear garden with a raised decking patio which gets plenty of afternoon and early evening sun. Benefits include gas warm air central heating, double glazing and both the kitchen and bathroom have been re-fitted in recent years. The property is well placed for an excellent bus service into Newcastle and the Coast. Both the People's Theatre and Jesmond Dene are a short walk away. Energy rating E, council tax band D. Leasehold with 943 years left to run. Annual service charge for private grounds maintenance £300 per annum. Ground rent £25 per year. (see agent's notes)
| Reception hallway/dining room | | |||
| w.c. | With wash basin and w.c. | |||
| Kitchen | 4.14m x 2.39m (13'7" x 7'10") Fitted with a range of units to include granite work surfaces. Electric hob, extractor hood, double oven with grill. Plumbed for washing machine and dishwasher. | |||
| Living room | 6.34m x 4.24m (20'10" x 13'11") A delightfully spacious room with a westerly aspect and patio doors opening to the rear garden and outdoor raised dining area. | |||
| First floor landing | With large skylight. | |||
| Bedroom one | 4.24m x 3.58m (13'11" x 11'9") | |||
| Bedroom two | 3.93m x 3.15m (12'11" x 10'4") No photo, currently used for storage. | |||
| Bedroom three | 3.48m x 2.70m (11'5" x 8'10") Currently used as home office space. | |||
| Shower room | With a modern suite comprising of walk in shower, wash basin and w.c. Heated towel radiator. | |||
| Agents notes | Service charge & Ground rent
The property is located on a private development and as such there is a service charge for the maintenance of the grounds. This is currently approximately £300 per annum but any future charges may vary.
Ground rent £25 per year. | |||
| Externally | Enclosed westerly rear garden with lawn and raised patio area ideal for summer dining.
Garage in nearby block. |
Floor Plan

IMPORTANT NOTICE FROM NOEL HARRIS HOME SALES
Descriptions of the property are subjective and are used in good faith as an opinion and NOT as a statement of fact. Please make further specific enquires to ensure that our descriptions are likely to match any expectations you may have of the property. We have not tested any services, systems or appliances at this property. We strongly recommend that all the information we provide be verified by you on inspection, and by your Surveyor and Conveyancer.









































