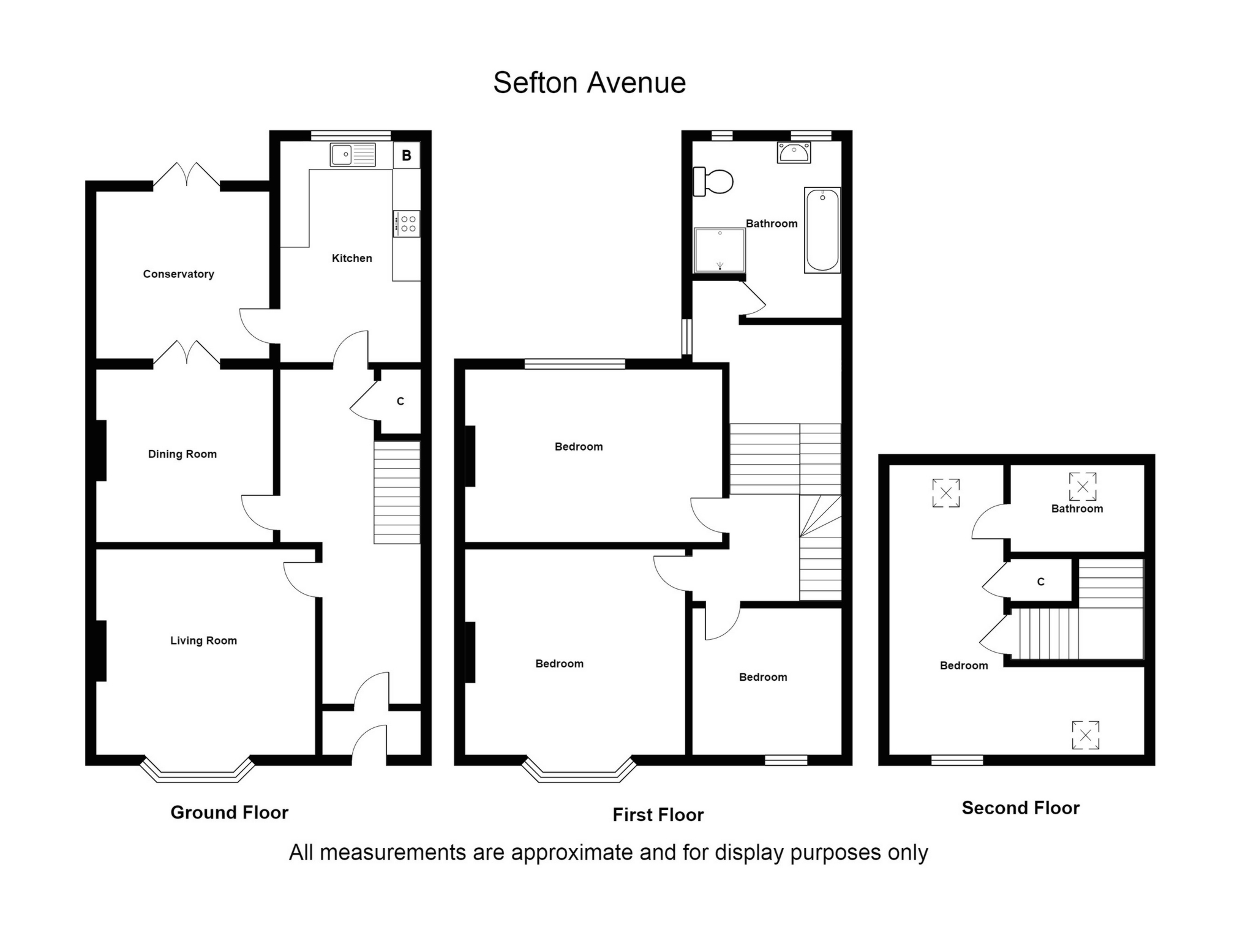Edwardian terraced house
Located in the heart of Heaton
Gas combi heating
Original features
Patio yard to rear
Town garden to front
Ideal for larger family
Range of local schools
Walking distance to Heaton Park
EPC Rating C
Council Tax Band C
Freehold
Welcome to this Edwardian terraced house nestled in the heart of Heaton, a sought-after neighbourhood known for its vibrant community and convenient amenities. With four bedrooms and a wealth of original features, this property offers a perfect blend of timeless elegance and home comforts.
Upon entering, you'll be greeted by the grandeur of high ceilings, an inviting living room with a bay window that bathes the space in natural light, and a captivating marble fireplace that serves as a focal point, exuding warmth and charm. The adjacent dining room provides an ideal setting for hosting gatherings and special occasions and would also make an ideal music room.
The breakfasting kitchen is a culinary enthusiast's dream, seamlessly merging classic design with contemporary functionality. It opens up to a charming orangery, creating a delightful space for casual dining or relaxation, with views out to the patio garden.
The first floor has three well-appointed bedrooms and the main bathroom reflects the timeless aesthetic of the home, and features a classic white suite.
The top floor has a spacious double bedroom accompanied by an ensuite bathroom. This private retreat offers a sanctuary of comfort and luxury, making it an ideal space for unwinding after a long day.
Outside, the property presents a town garden to the front, adding to the home's curb appeal, while a thoughtfully designed patio garden to the rear provides a serene escape, perfect for outdoor relaxation.
Beyond this beautiful home, the location offers a wealth of amenities that cater to every lifestyle. With local schools, eateries, picturesque parks, and convenient shops just a stone's throw away, everything you need is within reach.
Council tax band C. Energy rating C. Freehold.
| Porch | With plenty of space for cloaks and boots. | |||
| Hallway | | |||
| Living room | 4.36m x 5.35m (14'4" x 17'7") Into bay window With two radiators. Impressive marble fireplace. Plaster ceiling rose and cornice. | |||
| Dining room | 3.84m x 4.37m (12'7" x 14'4") Radiator. Fireplace with cast iron insert. Cornice and ceiling rose. Double glazed patio doors opening into orangery. | |||
| Breakfasting kitchen | 6.40m x 2.90m (20'12" x 9'6") Fitted with an extensive range of units with solid wood preparation areas and Belfast sink. Gas hob and electric oven. Space for washing machine, dishwasher and tumble dryer. Radiator. Doorway to orangery. | |||
| Orangery | 5.10m x 2.36m (16'9" x 7'9") With patio doors opening into patio courtyard. | |||
| Half landing | | |||
| Bathroom | With radiator. White suite with walk-in shower, bath, wash basin and w.c. | |||
| First floor landing | With cupboard. | |||
| Bedroom one | 3.60m x 5.56m (11'10" x 18'3") Into bay window With radiator. Decorative cast iron fireplace. Cornice. | |||
| Bedroom two | 3.87m x 4.35m (12'8" x 14'3") Radiator. Decorative cast iron fireplace. Cornice. Fitted wardrobe. | |||
| Bedroom three | 2.10m x 3.20m (6'11" x 10'6") Radiator. Currently used as a good sized home office. | |||
| Second floor landing | | |||
| Bedroom four | 7.58m x 5.42m (24'10" x 17'9") A superb space with room for study, hobbies and rest. Radiator. Two velux windows. Access to eaves storage. Window to front. | |||
| Ensuite bathroom | Radiator. Large velux window. | |||
| Outside space | Well-kept town garden to front.
Patio courtyard to rear with flagged patio and garden storage hut.
|
Floor Plan

IMPORTANT NOTICE FROM NOEL HARRIS HOME SALES
Descriptions of the property are subjective and are used in good faith as an opinion and NOT as a statement of fact. Please make further specific enquires to ensure that our descriptions are likely to match any expectations you may have of the property. We have not tested any services, systems or appliances at this property. We strongly recommend that all the information we provide be verified by you on inspection, and by your Surveyor and Conveyancer.







































































