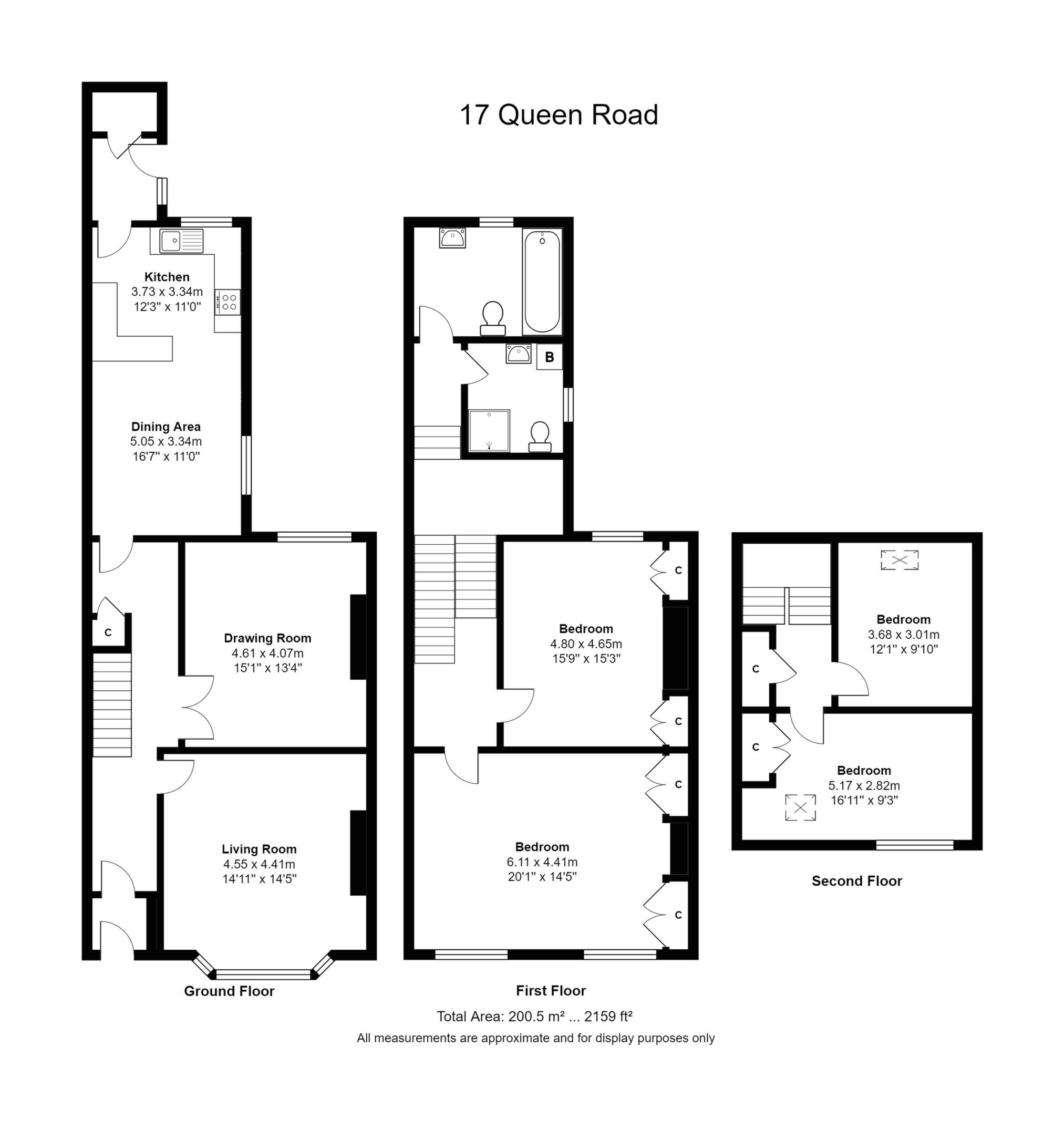Sold STC Queens Road, Jesmond, Newcastle upon Tyne, NE2 Offers Over £450,000
Victorian Terrace house
Four bedrooms
Bathroom
Additional shower room
Original features
Gas combi heating
No chain
Patio courtyard to rear
Small town garden to front
Freehold
EPC Rating D
Council Tax Band E
Freehold
*** The seller has invited Best and Final offers to be made to noel@noelharris.co.uk no later than 12 midday on Wednesday 31st January ***
This larger style Victorian Terrace house will make a fabulous family home for those who seek the convenience of Jesmond, with schools, restaurants and shops all within easy walking distance. The house has an abundance of original features throughout which include high corniced ceilings. All of the rooms benefit from good natural light.
In recent years both the kitchen and shower room have been re-styled, and the house also benefits from gas central heating. There is also an additional larger sized bathroom with a Victorian style suite. Externally there is a town garden to the front and an enclosed patio courtyard to the rear. With no chain involved, we expect a good level of interest and advise that the seller only wishes to have viewings from those who are in a position to proceed, i.e., current home sale agreed (where applicable) or no related sale needed. Freehold. Council tax band E. Energy rating D.
| Main entrance door to : | | |||
| Lobby | With ornate cornice. Inner door with etched glass, opening into : | |||
| Spacious hallway | With radiator, original plaster detailing. Understairs cupboard. | |||
| Living room | With radiator. Bay window and ornate plaster detailing. Original fireplace. | |||
| Dining room | With radiator. Original plaster cornice. | |||
| Breakfasting kitchen | Radiator. Walk in cupboard. Fitted with a range of modern fitted units. Door to : | |||
| Rear lobby with access to walk in store room. | | |||
| First floor landing | | |||
| Bathroom | Radiator. Period style suite with white suite, bath, wash basin and w.c | |||
| Shower room | With modern walk in shower, wash basin and w.c. | |||
| Bedroom one (front) | Radiator. Superbly spacious room with ornate ceiling. | |||
| Bedroom two (rear) | With radiator. Built in robes. | |||
| Second floor landing | | |||
| Bedroom three (rear) | Radiator. | |||
| Bedroom four (front) | Radiator. | |||
| Externally | Small town garden to front. Enclosed patio courtyard to rear. |
Floor Plan

IMPORTANT NOTICE FROM NOEL HARRIS HOME SALES
Descriptions of the property are subjective and are used in good faith as an opinion and NOT as a statement of fact. Please make further specific enquires to ensure that our descriptions are likely to match any expectations you may have of the property. We have not tested any services, systems or appliances at this property. We strongly recommend that all the information we provide be verified by you on inspection, and by your Surveyor and Conveyancer.





























































