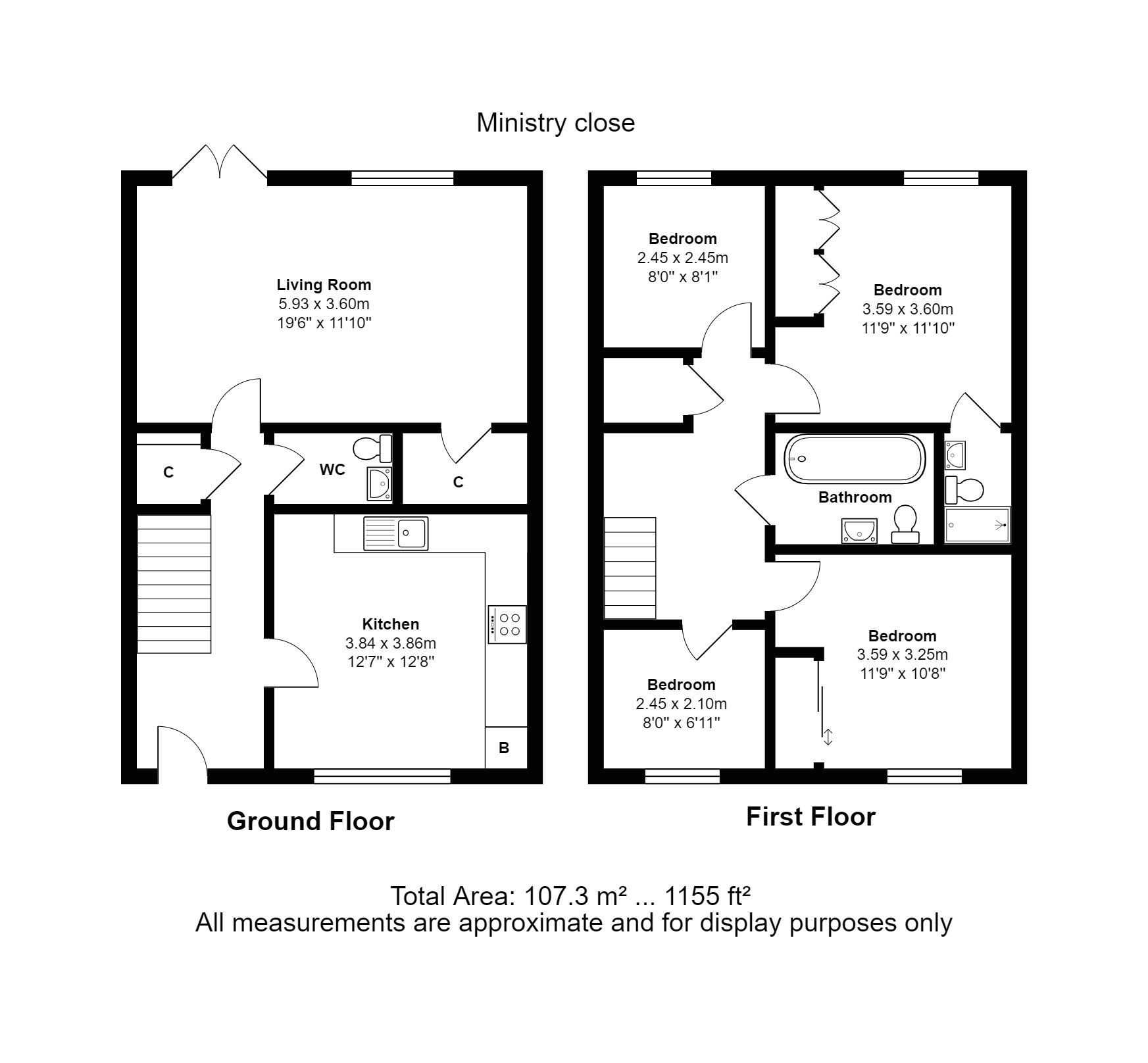Sold STC Ministry Close, Benton, Newcastle Upon Tyne, NE7 Fixed Price £299,950
Four bedroomed detached house
Built by Taylor Wimpey
Double glazing
Dining Kitchen
Small front garden
Good sized rear garden with patio
Two car driveway
Single Garage with light and power
Good decor
En suite to bedroom one
EPC Rating C
Council Tax Band D
Freehold
Noel Harris Residential Sales are pleased to be selling this this realistically priced four bedroomed detached house. Built by Taylor Wimpey the property is located in a well regarded area that offers easy access to St Mary's School, the HMRC and DWP. The Freeman Hospital is also only a short walk away. Attractions include gas central heating, double glazing, a two car driveway and a detached garage. The decor is excellent throughout and features tiling upgrades to the kitchen and bathrooms. The property is westerly at the front and easterly to the rear, but the back garden still gets a very good amount of daytime sunshine during the summer, and there are two patio areas, ideal for summer barbeques. Energy rating C. Council tax band D. Freehold.
| Main entrance door to | Hallway With radiator, stairs to first floor and cupboard below. | |||
| Ground floor wc | With radiator, wc and wash basin. | |||
| Dining Kitchen | 3.58m x 3.21m (11'9" x 10'6") With modern fitted units, ample work surfaces, inset sink. Integrated gas hob, John Lewis electric oven, extractor hood, full size dishwasher and washing machine. Concealed ideal gas condensing boiler. Tiled floor. Spotlights. | |||
| Living room | 5.36m x 4.11m (17'7" x 13'6") With two radiators. Spotlights. Double glazed patio doors to garden. Walk in cupboard, with vent for tumble drier if needed. | |||
| First floor landing | With radiator. Access to loft. Storage cupboard with hanging space. | |||
| Bedroom one/master bedroom | 3.21m x 3.81m (10'6" x 12'6") With radiator. | |||
| En-suite to master bedroom | With radiator, wash hand basin, corner shower, tiled floor and walls with fitted mirror. Extractor fan. | |||
| Bedroom two | 3.21m x 3.26m (10'6" x 10'8") With radiator. | |||
| Bedroom three | 2.08m x 2.23m (6'10" x 7'4") With radiator. | |||
| Bedroom four | 2.06m x 2.28m (6'9" x 7'6") With radiator. | |||
| Bathroom | With radiator. White bath with shower and screen over, wash hand basin and wc. Tiled walls and floor with fitted mirror. Extractor fan. | |||
| Outside | Small lawned garden to front with westerly aspect. Two car driveway to side. | |||
| Single Garage | 2.62m x 5.23m (8'7" x 17'2") With up and over door, light and power. | |||
| Rear garden | Landscaped rear garden easterly aspect, two stone patio areas and astroturf lawn. |
Floor Plan

IMPORTANT NOTICE FROM NOEL HARRIS HOME SALES
Descriptions of the property are subjective and are used in good faith as an opinion and NOT as a statement of fact. Please make further specific enquires to ensure that our descriptions are likely to match any expectations you may have of the property. We have not tested any services, systems or appliances at this property. We strongly recommend that all the information we provide be verified by you on inspection, and by your Surveyor and Conveyancer.












































