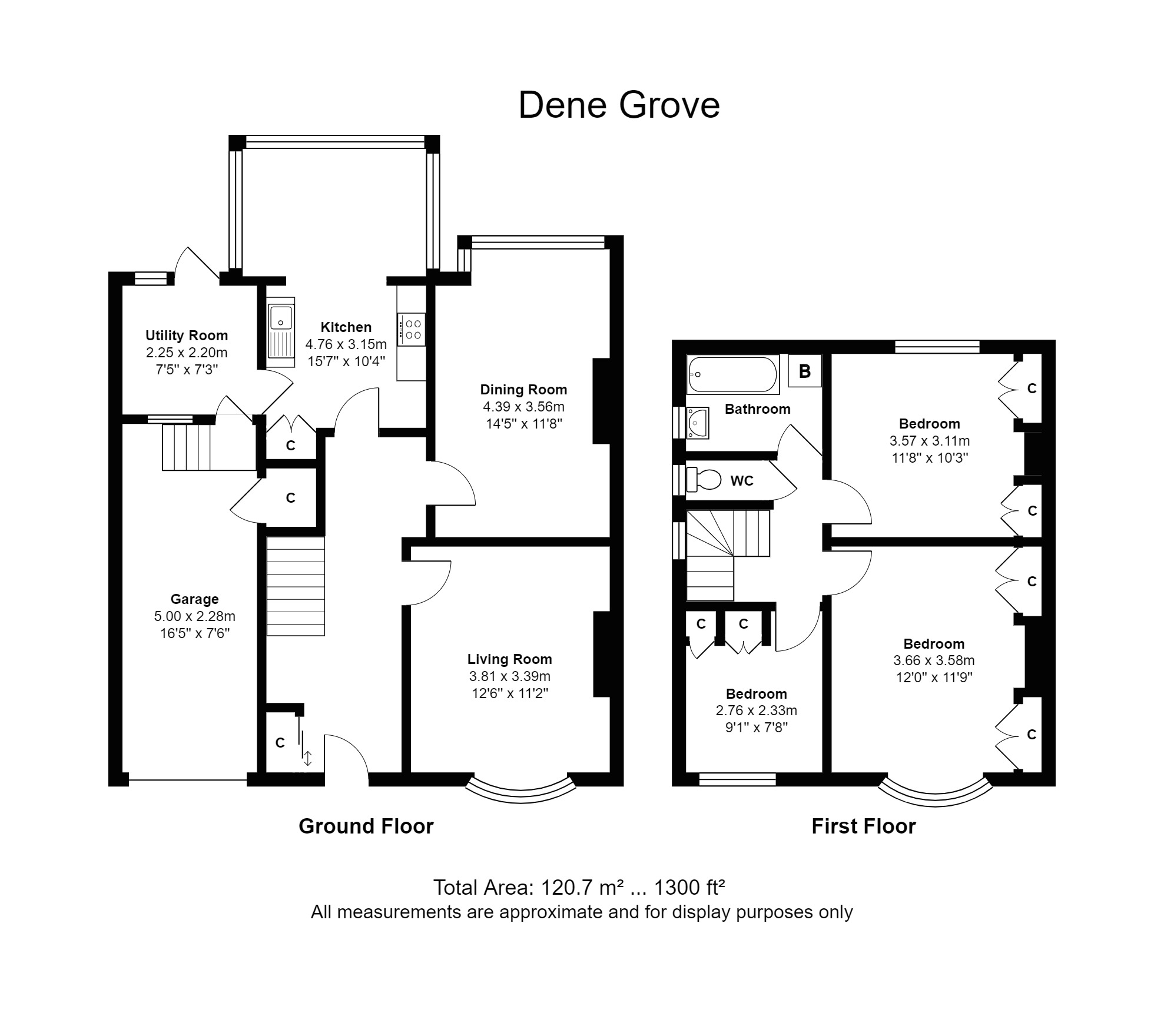Sold STC Dene Grove, South Gosforth, Newcastle upon Tyne, NE3 Offers Over £360,000
Elevated position with good views
Gas central heating
Double glazing
Good natural light throughout
Cavity wall insulation
Loft insulated to 270mm
Well kept gardens front and rear
No onward chain
Very sought after area
EPC Rating C
Council Tax Band C
Freehold
Noel Harris Residential Sales is delighted to present this wonderful three-bedroom 1930's family home. The property enjoys an elevated position and offers lovely views of the surrounding area, including Jesmond Dene and Paddy Freeman's Park beyond. This much-loved family home is now ready for new owners to add their own personal tastes. The property benefits from an energy rating of C and features a Worcester Bosch gas condensing boiler, cavity wall insulation, loft insulation measuring 270mm, and double glazing. Externally, the property features well kept gardens to the front and rear, and a driveway leading to a garage with overhead storage space. Council tax band C. EPC rating C. Freehold. The property is offered with no chain.
| Front door featuring Rennie Mackintosh inspired glazing | Hallway. With radiator and cloaks cupboard. Coving. | |||
| Living room (front) | With radiator. Coving. Living flame gas fire. Good views. | |||
| Dining room (rear) | With radiator, gas fire, original dresser and coving. Lovely outlook into rear garden. | |||
| Breakfasting kitchen | With radiator. Fitted units with laminated work surfaces, integrated gas hob and electric oven. | |||
| Utlity room | With plumbing for washing machine and space for fridge freezer. Double glazed door to rear garden. Door to garage. | |||
| First floor landing | | |||
| Bedroom one (front) | With fitted wardrobes. Radiator. Lovely views over the surrounding area. | |||
| Bedroom two (rear) | With radiator. Fitted wardrobes and cupboards. Electric fire. | |||
| Bedroom three | With radiator. Good views. Fitted cupboards. | |||
| Bathroom | Modern suite with over bath shower and wash basin. Cupboard with Worcester Bosch Gas combi boiler. Radiator. | |||
| Separate w.c. | With low level w.c. | |||
| Outside | Well stocked garden to front.
Driveway leading to garage with over head storage space.
Lovely rear garden with well kept lawn, and borders with beautifully mature rose bushes. | |||
| Floor plan and measurements | A floor plan with approximate measurements has been included for guidance purposes only and must not be relied upon for scale or absolute accuracy. For choosing furnishings or for any other purpose, we advise additional measurements should be taken by either yourself or your chosen contractors before incurring costs. | |||
| | |
Floor Plan

IMPORTANT NOTICE FROM NOEL HARRIS HOME SALES
Descriptions of the property are subjective and are used in good faith as an opinion and NOT as a statement of fact. Please make further specific enquires to ensure that our descriptions are likely to match any expectations you may have of the property. We have not tested any services, systems or appliances at this property. We strongly recommend that all the information we provide be verified by you on inspection, and by your Surveyor and Conveyancer.



















































