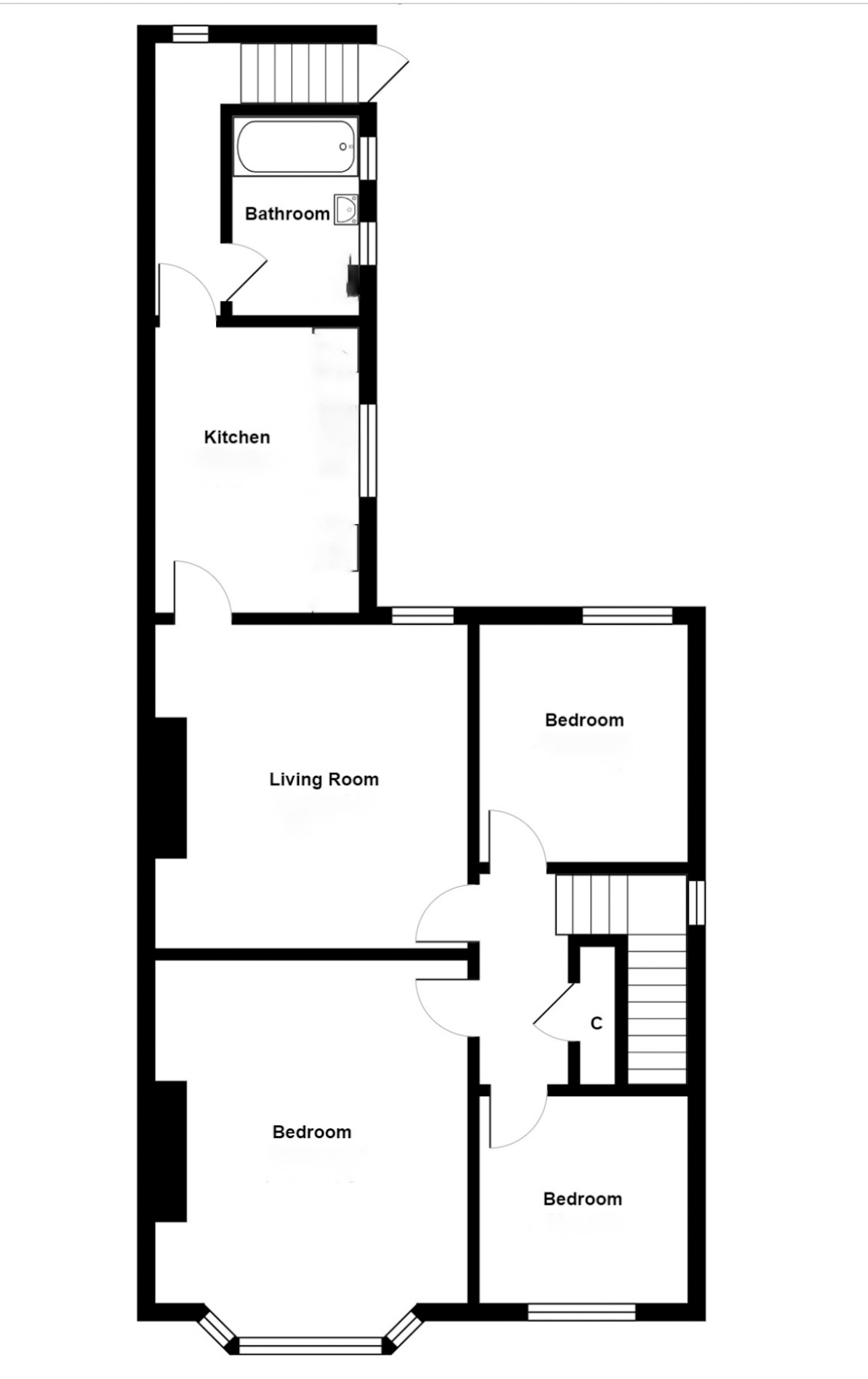Sold STC Addycombe Terrace, Heaton, Newcastle upon Tyne, NE6 Offers Over £175,000
Three bed upper flat
Westerly back garden
Large outdoor storage shed
Not directly overlooked at the rear
Sought after part of Heaton
Double glazed
Gas combi central heating
Re-roofed in 2024
Ideal first buy
No chain
Council Tax Band A
Leasehold
969 Lease Years Remaining
*** The seller has invited best and final offers to be made to noel@noelharris.co.uk no later than 12 midday on Wednesday 27th March***
Noel Harris Residential sales are pleased to present this much improved three bed upper flat. The rooms have good natural light with an east facing aspect to the front and a westerly rear aspect with open views. The area is very popular with young professionals and is well placed for easy access to both Heaton and Iris Brickfield Parks. The westerly back garden offers open views and is a sun trap on a summer's day. With double glazing and gas central heating with new radiators, the flat further benefits from being very recently re-roofed. Long lease with 969 years left. No ground rent.
A viewing will not fail to impress. Energy rating to be advised. Council tax band A.
| UPVC front door to lobby with tiled flooring. | | |||
| Stairs up to first floor landing | Cupboard with gas meter. | |||
| Bedroom one | 3.47m x 5.19m (11'5" x 17'0") Into bay window Radiator. Coving. Easterly facing. Good views over local area and beyond. | |||
| Bedroom two | 2.51m x 3.20m (8'3" x 10'6") Radiator. Coving. Westerly aspect over back garden and open views beyond. | |||
| Bedroom three | 2.75m x 3.24m (9'0" x 10'8") Radiator. Easterly facing. Good views over surrounding area and beyond. | |||
| Living room | 3.71m x 4.33m (12'2" x 14'2") With westerly aspect. Radiator. Fire surround with living flame gas fire. Cupboard. Open view. | |||
| Kitchen | 2.12m x 2.90m (6'11" x 9'6") Fitted units. Plumbed for washer. Gas hob, electric oven. Extractor hood. Cupboard with baxi combi boiler. | |||
| Rear lobby | Overhead cupboard with electricity meter. Stairs down to exit door to back garden.
| |||
| Bathroom | Radiator. Re-fitted with white suite. Walk in shower. White suite with wash basin, WC, and bath. Access to loft. | |||
| Outside | Lawned front garden area to the right hand side looking at flat from street.
Rear garden with lawn and large shed ideal for storing bikes/ outdoor equipment. Raised decking patio ideal for eating out in the better months. Westerly aspect and not directly overlooked. | |||
| Important notice - Floor plan | The floor plan for this flat is currently in production and will be uploaded shortly. In the meantime the plan featured is the same basic shape, but NOT of this actual flat, hence the bathroom in the plan does not represent the correct position of the current fittings. |
Floor Plan

IMPORTANT NOTICE FROM NOEL HARRIS HOME SALES
Descriptions of the property are subjective and are used in good faith as an opinion and NOT as a statement of fact. Please make further specific enquires to ensure that our descriptions are likely to match any expectations you may have of the property. We have not tested any services, systems or appliances at this property. We strongly recommend that all the information we provide be verified by you on inspection, and by your Surveyor and Conveyancer.






































