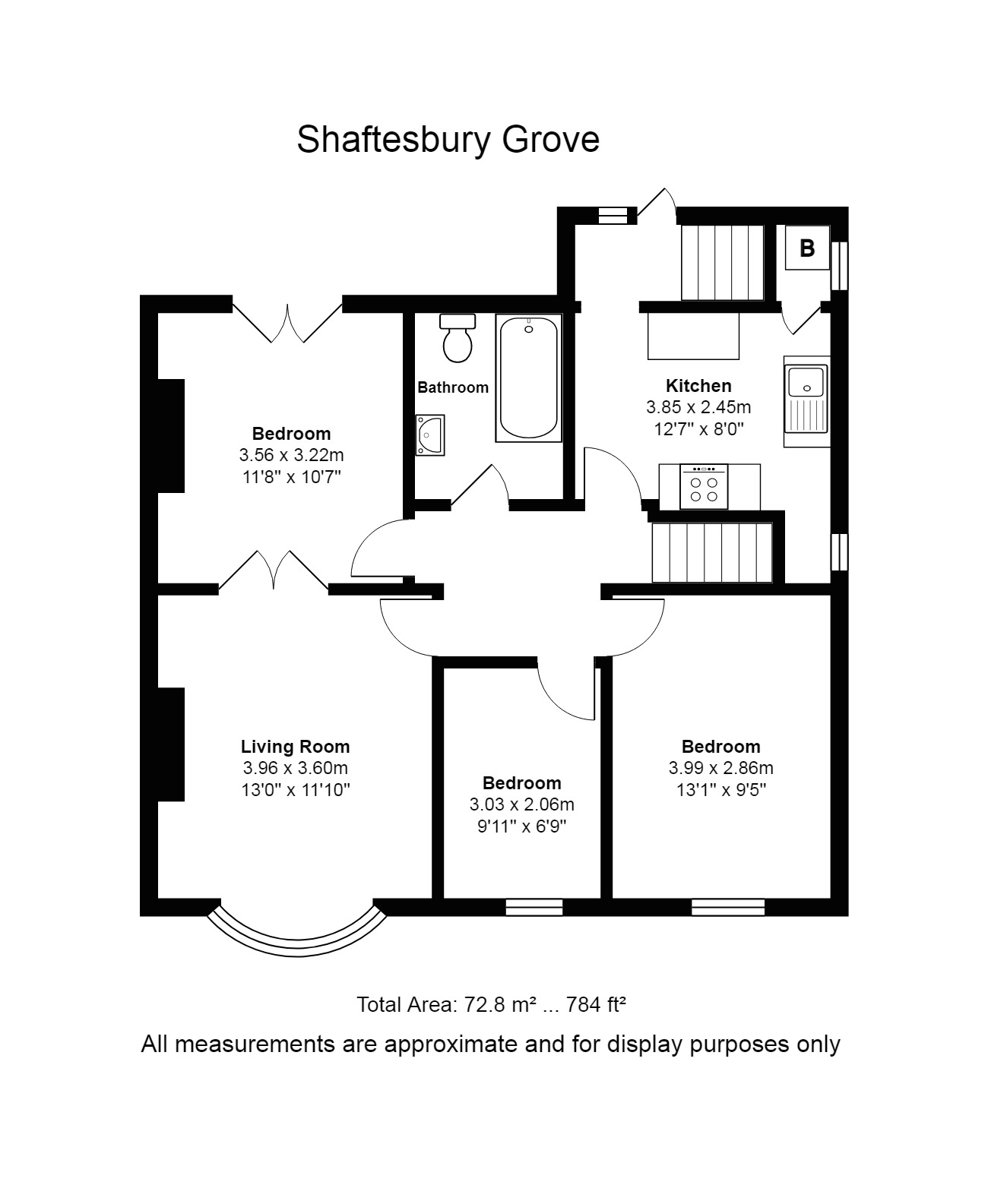Sold STC Shaftesbury Grove, Heaton, Newcastle upon Tyne, NE6 Offers Over £185,000
Upper flat
Park side of sought after street
Well decorated
Modern kitchen and bathroom
Juliet balcony to dining room
Two bedrooms, dining room could the 3rd
Gas combi heating
Double glazing
Excellent first home
EPC Rating C
Council Tax Band A
Leasehold
967 Lease Years Remaining
*** The seller has invited best and final offers to be made to noel@noelharris.co.uk no later than 12 midday on Wednesay 15th May 2024.***
Noel Harris Residential Sales introduce this splendid upper flat which is located on the park side of Shaftesbury Grove. The street very popular amongst professionals of all ages who love the proximity to Heaton Park and the fact that sustainable travel to the city centre and local shops and eateries really is an option for many who choose to live here. The rooms benefit from gas combi central heating and double glazing and the flat has the added attraction of a Juliet balcony to the dining room(formerly bedroom two). There are two other separate bedrooms, and if desired the dining room could be separated. The kitchen and bathroom are both well fitted and in our view this is one of the nicest flats to come up for sale in the area for quite some time. Energy rating C, leasehold with 963 years, council tax band A.
| Main entrance door to | | |||
| Lobby | | |||
| First floor hallway | | |||
| Living room (front) | With natural wood fireplace, original alcove dresser. Polished floorboards. Doors to : | |||
| Dining room (formerly bedroom two) | With radiator. Polished floorboards. Patio doors with Juliet balcony. | |||
| Bedroom one (front) | With radiator. | |||
| Bedroom two | With radiator. | |||
| Bathroom | Radiator. White suite with over bath shower, wash basin and w.c. | |||
| Outside space | Looking at the flat from the front the right hand side of the garden is with the upper flat.
To the rear the left hand garden as you look out to the park is with the upper flat. | |||
| Floor plan and measurements | A floor plan has been provided for guidance only. The measurements and scale may not be exact. | |||
| | |
Floor Plan

IMPORTANT NOTICE FROM NOEL HARRIS HOME SALES
Descriptions of the property are subjective and are used in good faith as an opinion and NOT as a statement of fact. Please make further specific enquires to ensure that our descriptions are likely to match any expectations you may have of the property. We have not tested any services, systems or appliances at this property. We strongly recommend that all the information we provide be verified by you on inspection, and by your Surveyor and Conveyancer.



































