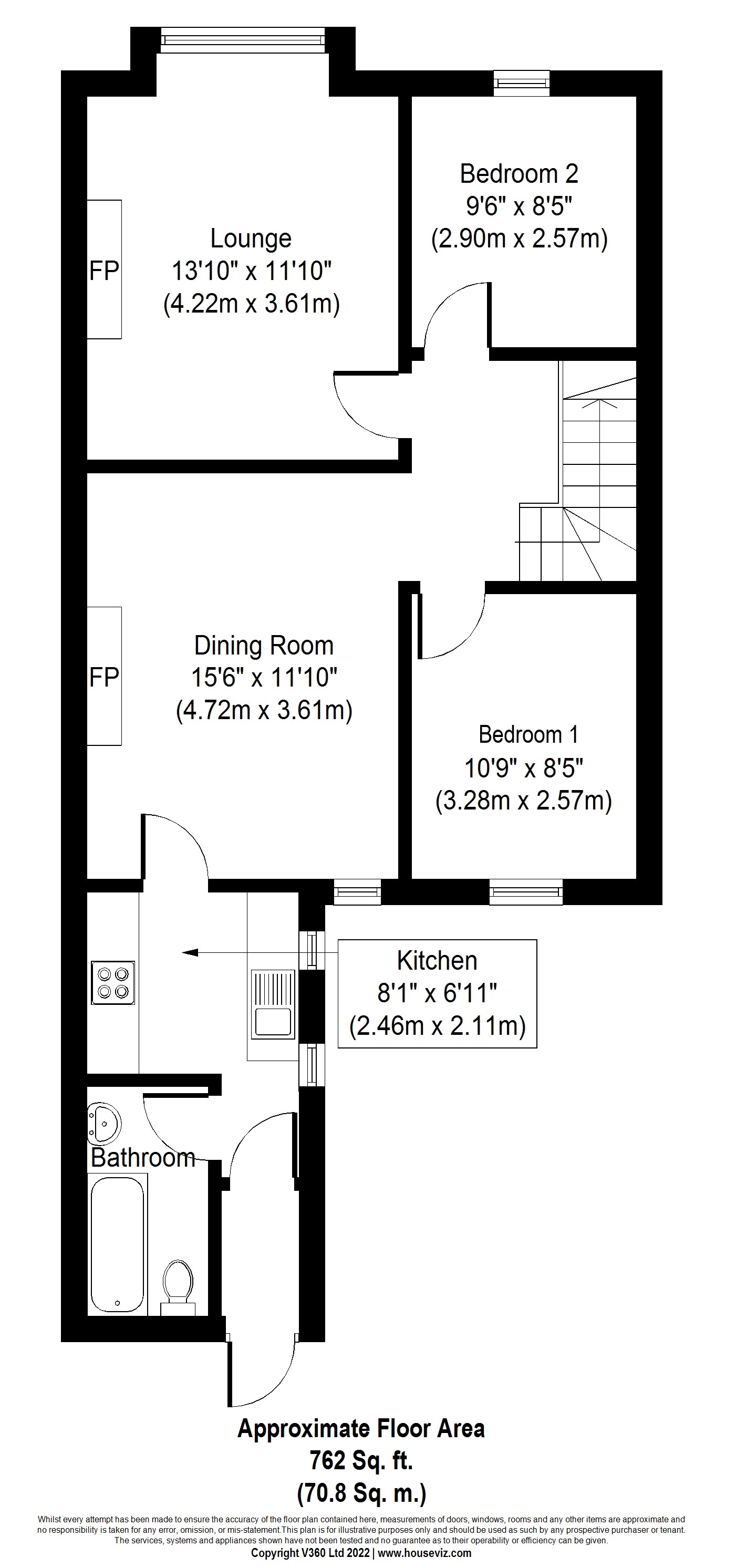Upper apartment
Established residential area
Gas combi heating
Double glazed period style sash windows
Private patio courtyard to rear
Ideal for easy access to High Street
Well placed for two Metro Stations
Good decor
Attractive feature stove
Excellent first home
EPC Rating D
Council Tax Band A
Leasehold
967 Lease Years Remaining
***Video tour*** (Just click the tour button)
This splendid upper apartment has many attractive features which will appeal to a wide range of professionals who can enjoy the excellent local amenities the area has to offer. The property has gas combi central heating and also features a Hungry Penguin Eco wood burning stove in the living room. The spacious rooms are well presented and benefit from sealed unit double glazing in modern timber sash frames. The location offers easy access to Gosforth swimming pool, and there are two Metro Stations within walking distance. Gosforth High Street is only a short walk away with an excellent range of shops, restaurants and cafes. Council tax band A, energy rating D. Leasehold with 979 years. No chain.
| Stove details | Further details regarding the wood burning stove can be found here :
https://chillipenguin.co.uk/chilli_products/hungry-penguin/ | |||
| Main entrance door to | | |||
| Hallway | With cloaks area. | |||
| First floor landing | Radiator. With access to loft with pull down ladders. The loft is ideal for storage use. | |||
| Living room | 3.61m x 4.22m (11'10" x 13'10") Into bay window. With fitted cupboards and book shelves to both alcoves. Original plaster detailing to ceiling. Hungry Penguin Eco wood burning stove. (Please see foot of details for link) | |||
| Bedroom one (rear) | 3.28m x 2.57m (10'9" x 8'5") With radiator. | |||
| Bedroom two (front) | 2.90m x 2.57m (9'6" x 8'5") With radiator. | |||
| Dining room (rear) | With radiator. | |||
| Kitchen | 2.46m x 2.11m (8'1" x 6'11") Gas combi boiler. Fitted units. Gas hob and electric oven. Plumbed for washer. | |||
| Bathroom | With chrome towel radiator. White suite with bath and shower over, wash basin and w.c. | |||
| Stairs down to rear door | | |||
| Externally | Enclosed patio courtyard to rear with storage cupboard. | |||
| Leasehold | The property is leasehold with 979 years left on a Tyneside lease. This information must be clarified with your solicitor prior to exchange of contracts. |
Floor Plan

IMPORTANT NOTICE FROM NOEL HARRIS HOME SALES
Descriptions of the property are subjective and are used in good faith as an opinion and NOT as a statement of fact. Please make further specific enquires to ensure that our descriptions are likely to match any expectations you may have of the property. We have not tested any services, systems or appliances at this property. We strongly recommend that all the information we provide be verified by you on inspection, and by your Surveyor and Conveyancer.













































