 Tel: 0191 4862029
Tel: 0191 4862029
Westbury Court, Longbenton, Newcastle Upon Tyne, NE12
For Sale - Freehold - Offers Over £265,000
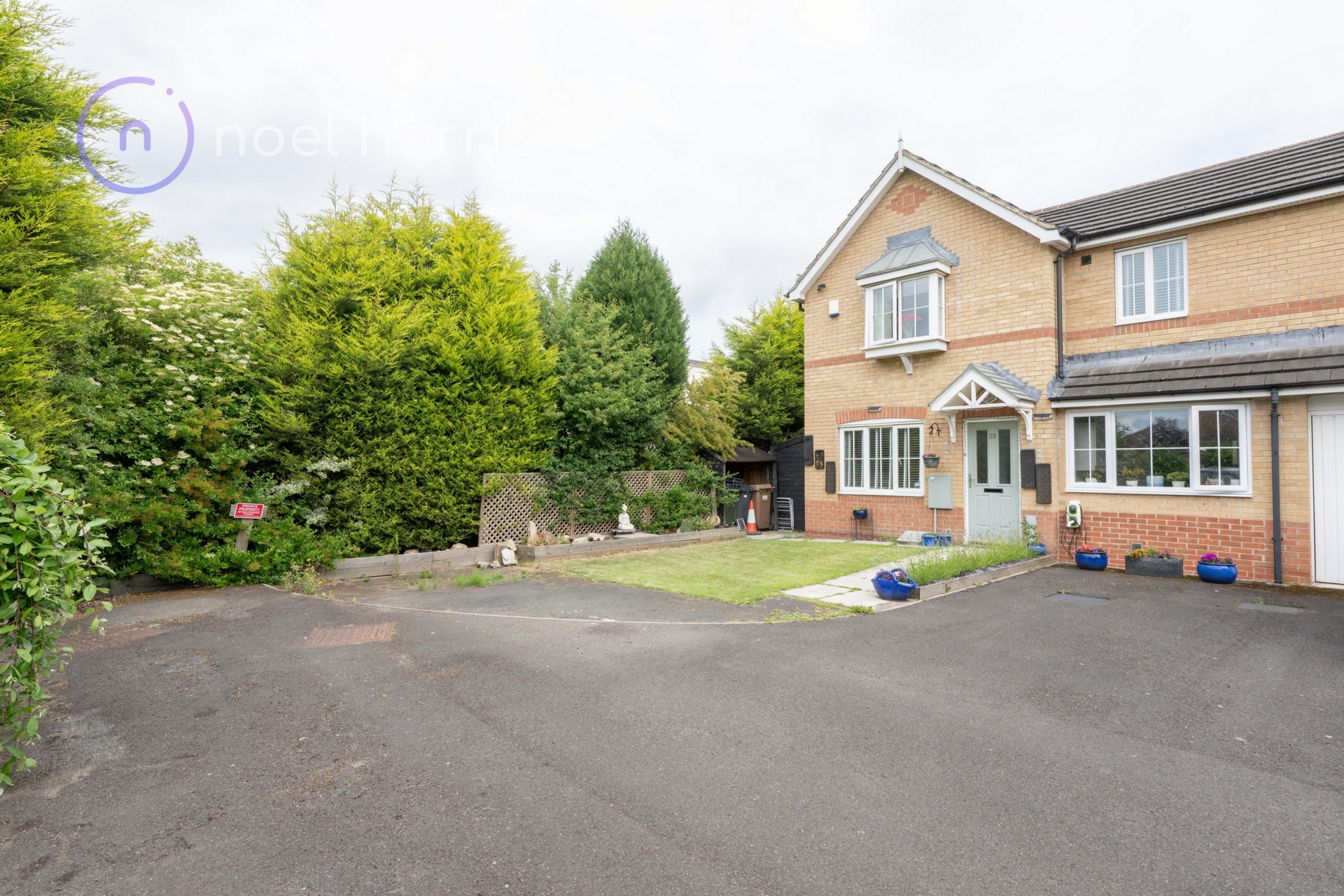
3 Bedrooms, 2 Receptions, 2 Bathrooms, Semi Detached, Freehold
If easy parking appeals to you then the corner position and generous driveway could be right up your street. This house has been improved in recent years to include the creation of a larger kitchen from the former garage which has allowed the former kitchen to be a useful study/work room. The house has gas central heating and a new boiler was fitted in 2019. Other attractions include double glazing and both the main bathroom and ensuite have been re-fitted in recent years. The rear garden has been upgraged to include a summer living barbeque area with covered lounge area.
The area offers easy access to Longbenton Metro and is very popular with those who require easy access to the major hospitals of Tyneside.
Council tax band B. Freehold.
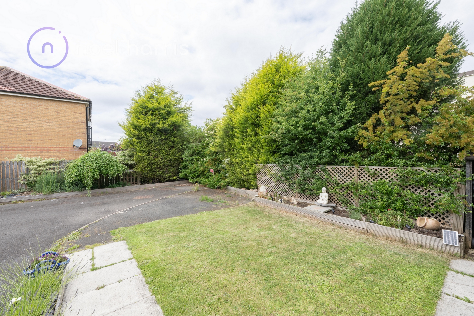
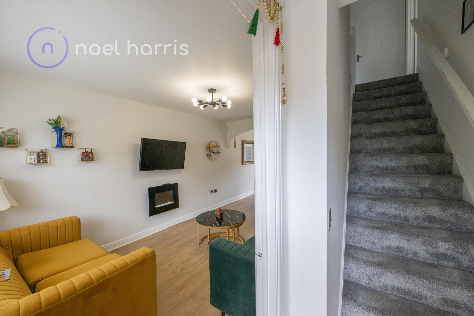
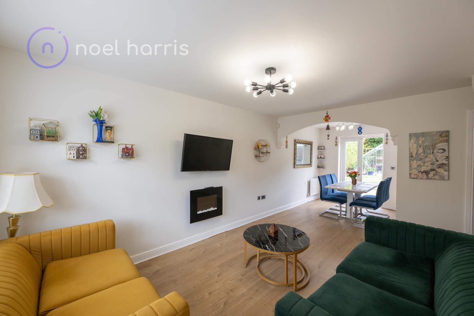
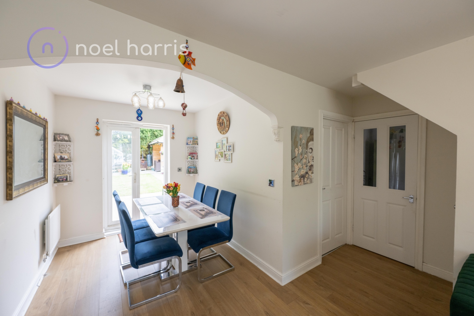
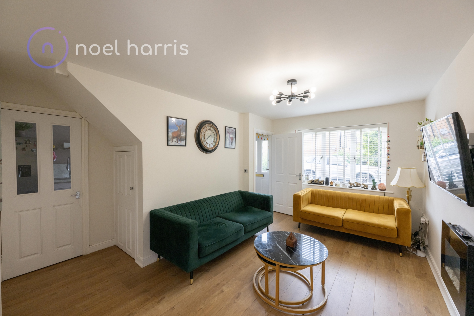
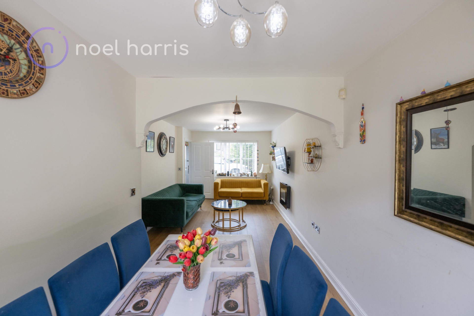
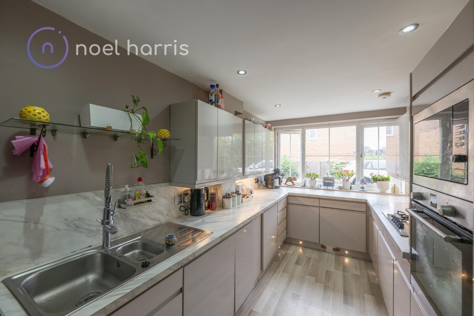
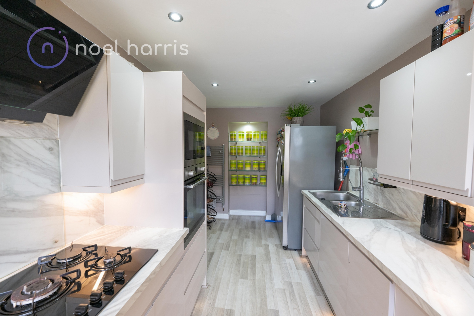
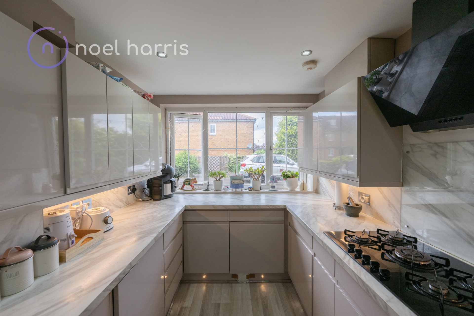
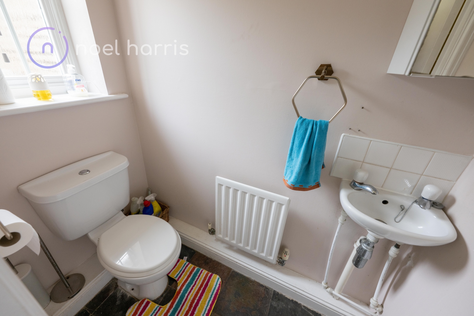
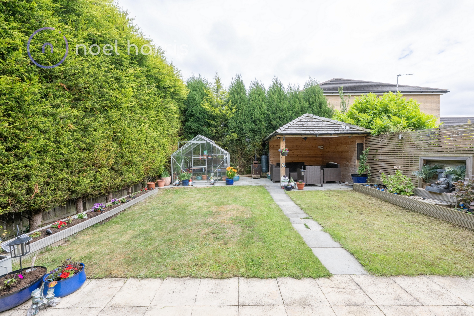
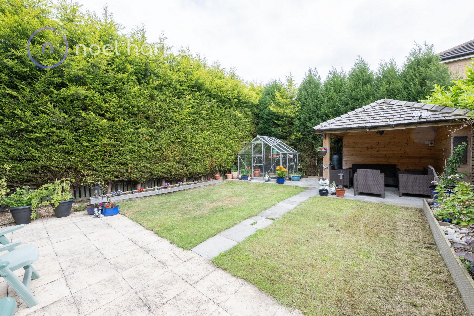
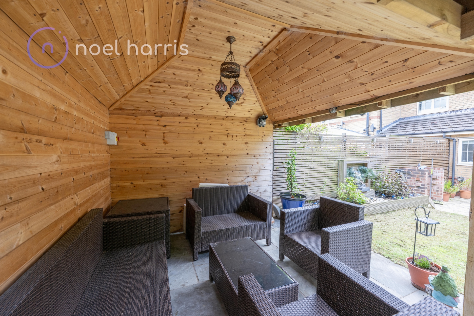
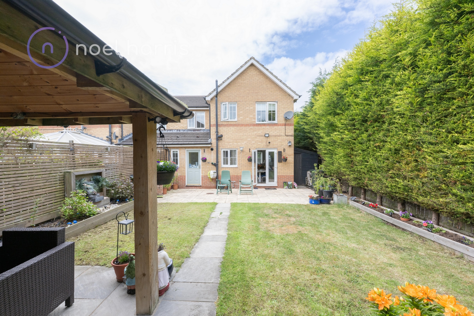
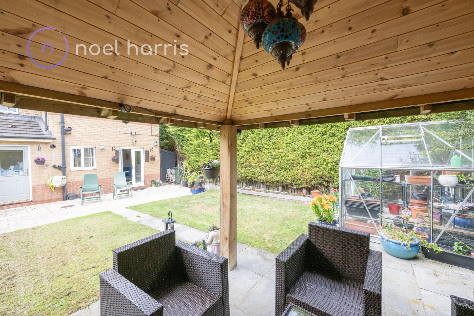
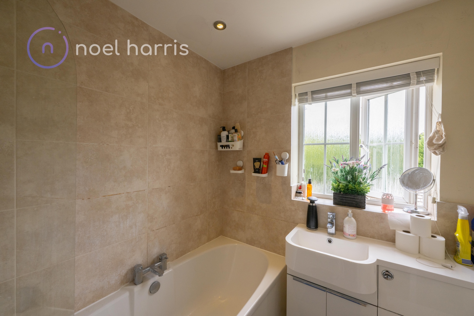
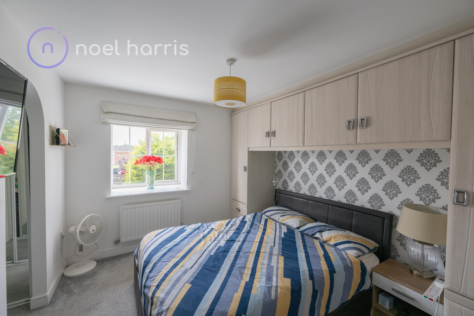
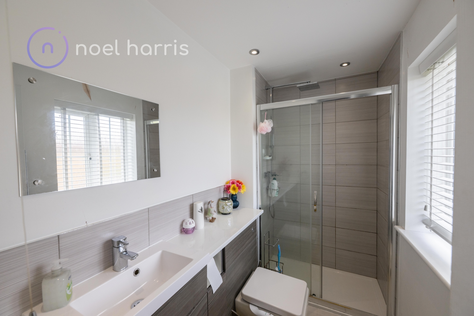
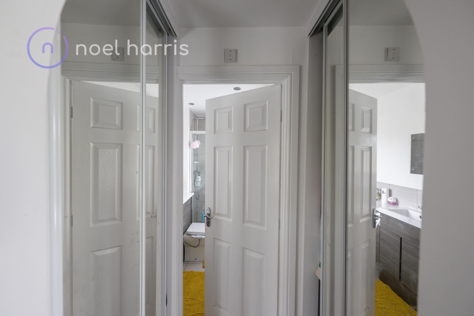
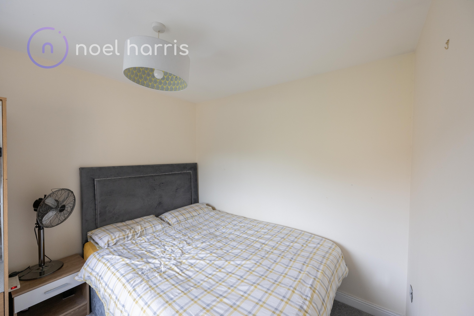
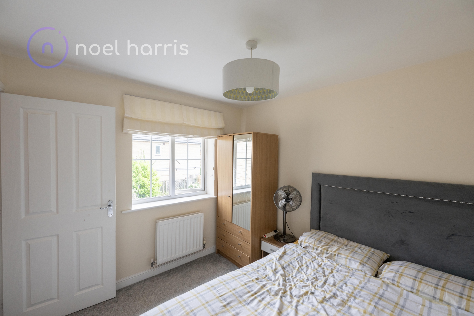
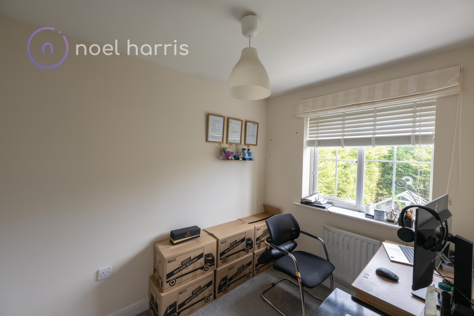
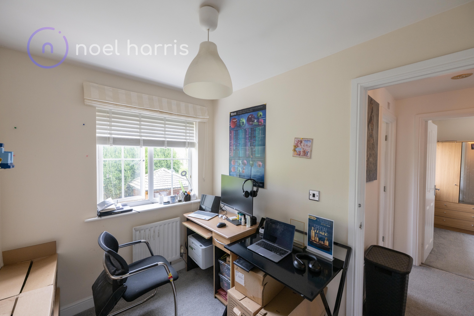
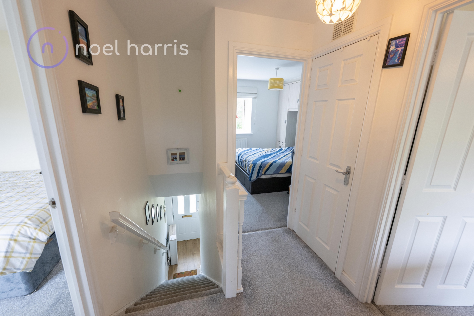
| Double glazed front door to : | | |||
| Hallway | With stairs to first floor. | |||
| Living room | 4.52m x 3.01m (14'10" x 9'11") Radiator. Electric fire. Laminated wood flooring. Understairs cupboard. Open plan to: | |||
| Dining room | Radiator. Laminated wood flooring. Patio doors opening into rear garden. | |||
| Kitchen (former garage) | 4.83m x 2.29m (15'10" x 7'6") With an excellet range of fitted units to include gas hob, electric oven, microwave, dishwasher, and washing machine, all integrated. | |||
| Study/store room (former kitchen). | 3.31m x 2.45m (10'10" x 8'0") L-shaped maximum measurement. Radiator. Ideal combi boiler, installed February 2019. Door to garden. | |||
| Ground floor w.c. | Radiator. Wash basin and w.c. | |||
| First floor landing | With linen cupboard. | |||
| Master bedroom | 3.36m x 3.00m (11'0" x 9'10") Radiator. Fitted robes, cupboards and drawers. Dressing area with mirrored wardrobes to each side. Door to: | |||
| Ensuite shower room | Re-fitted with a white wash basin with storage below, W.C. and walk in shower. Splash tiling and tiled floor. Towel radiator.
| |||
| Bedroom two | 2.62m x 3.11m (8'7" x 10'2") Radiator. | |||
| Bedroom three | 2.00m x 2.79m (6'7" x 9'2") Radiator. Wardrobe. | |||
| Bathroom | Towel radiator. Re-fitted with white wash basin with storage below, bath with shower over and screen, w.c. Splash tiling and floor tiling. | |||
| Garage | 4.95m x 2.42m (16'3" x 7'11") With up and over door. Plumbed for washer. Light and power. Electric car charging point. | |||
| Outside | Lawned garden to front, driveway for up to five cars.
Enclosed garden to rear with lawn, patio, Garden shed to side. Covered lounge area, ideal for long summer evenings. | |||
| FREEHOLD | The property appear as FREEHOLD on the land registry website but this must in all cases, be confirmed by your solicitor prior to exchange of contracts. | |||
| Utilities | Mains gas, water, drainage, electricity and broadband are all connected. | |||
| | |
Spaceworks<br>Benton Park Road<br>Newcastle Upon Tyne<br>NE7 7LX