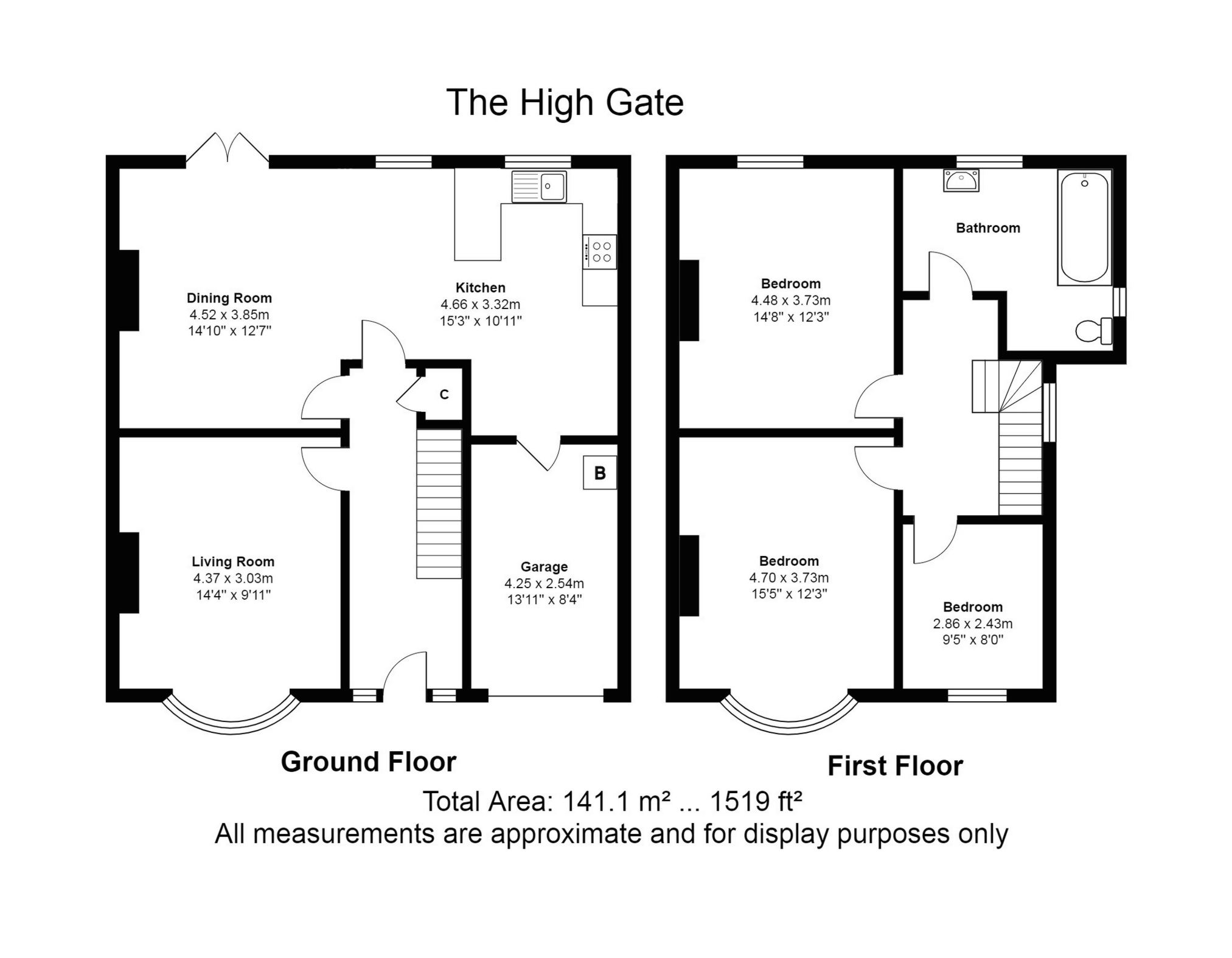 Tel: 0191 4862029
Tel: 0191 4862029
The High Gate, Kenton, Newcastle upon Tyne, NE3
Sold STC - Freehold - Offers Over £285,000
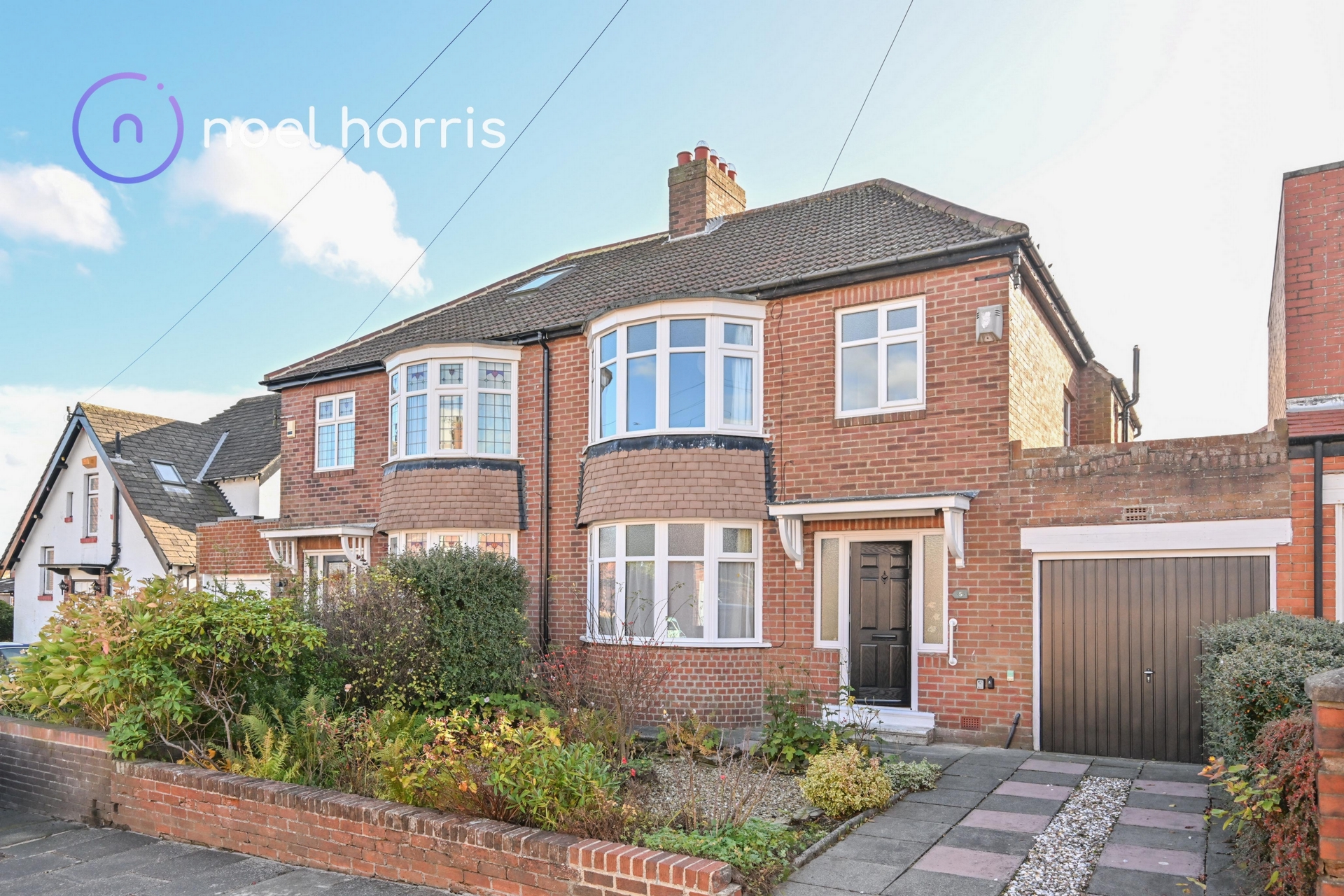
3 Bedrooms, 2 Receptions, Semi Detached, Freehold
Built in 1935, this larger style semi-detached house offers good sized rooms over two floors with an emphasis on excellent natural light throughout. The rear garden has a southerly aspect, and the established front garden includes a driveway for one car which leads to a single attached garage. With many lovely character features from the period, the rooms have a very welcoming atmosphere and with it being located in cul-de-sac within easy reach of local schools, it will make a great family home. The house has gas combi central heating, double glazing and is available with no chain. Council tax band D. Energy rating C. Freehold.
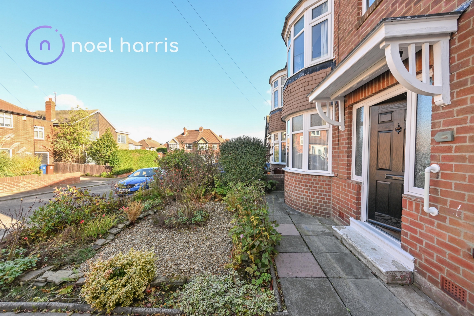
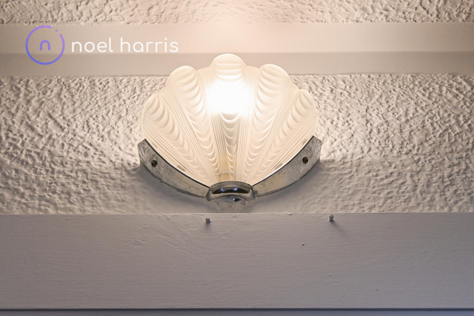
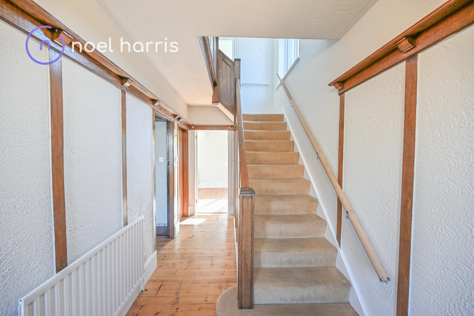
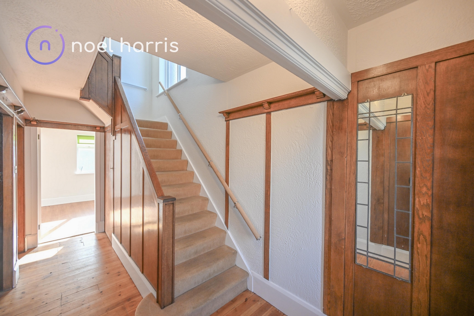
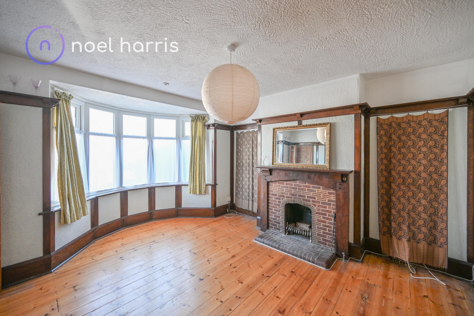
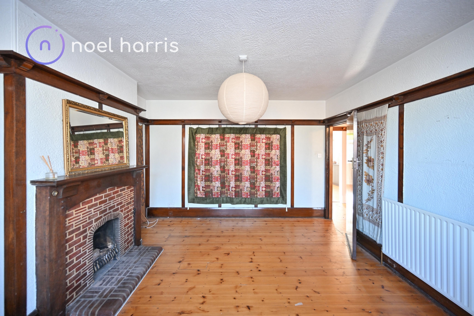
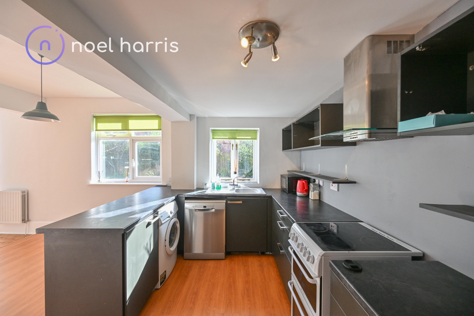
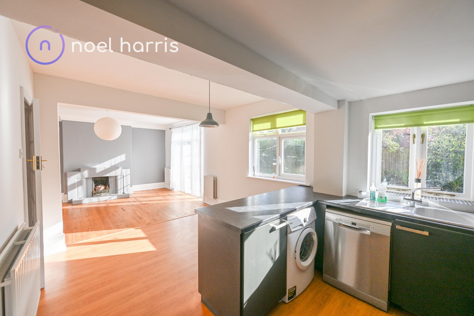
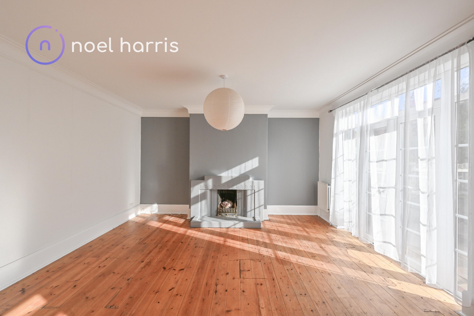
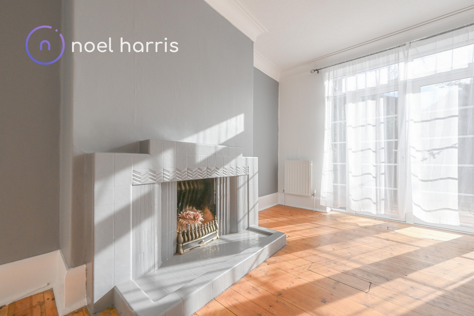
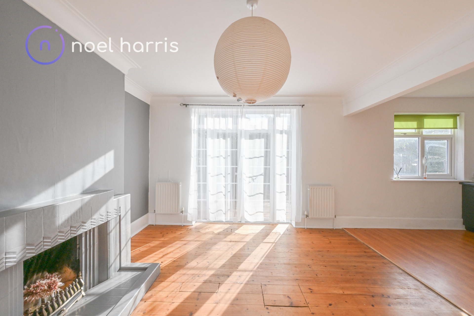
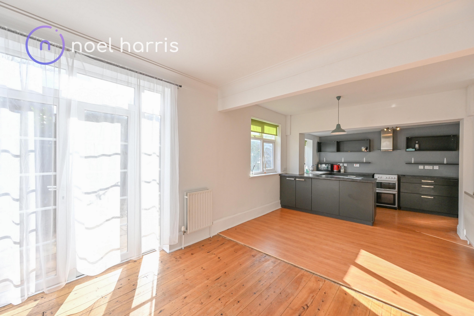
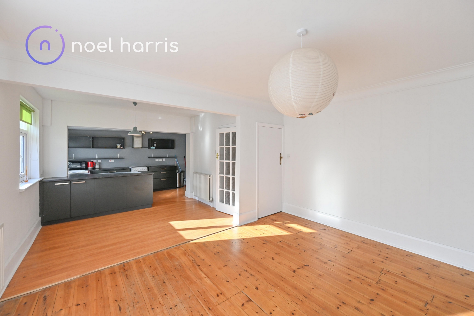
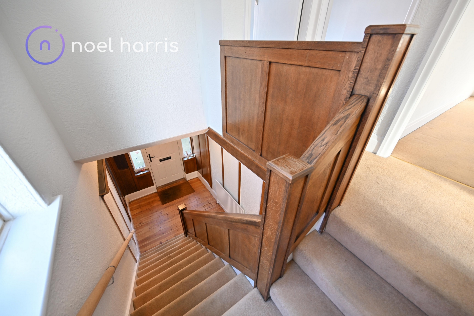
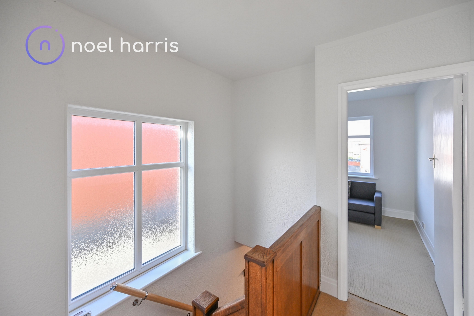
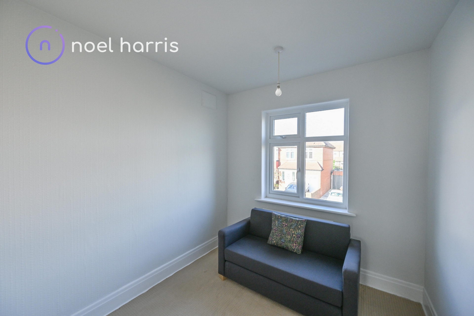
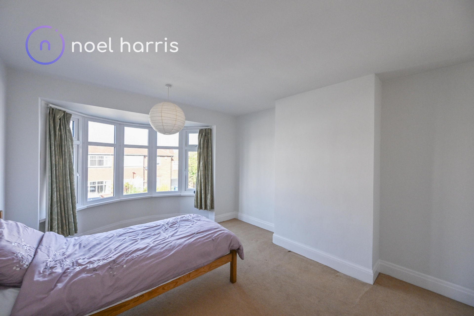
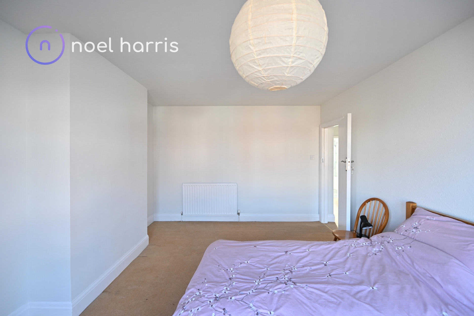
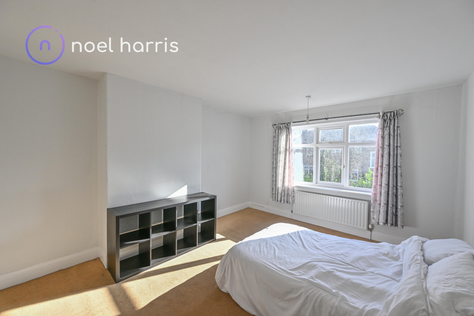
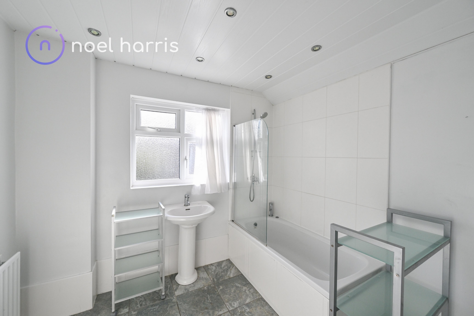
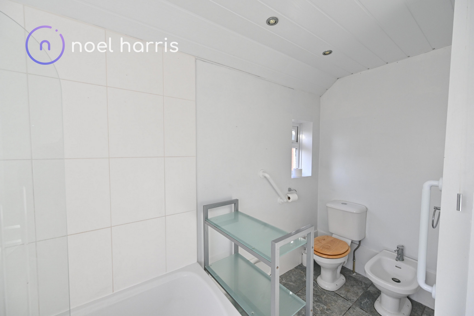
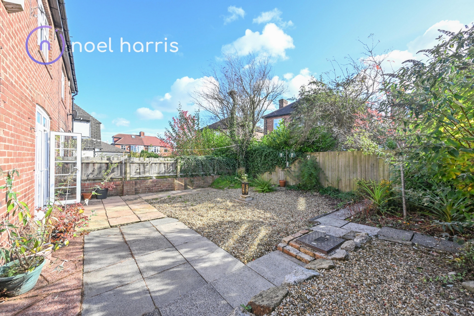
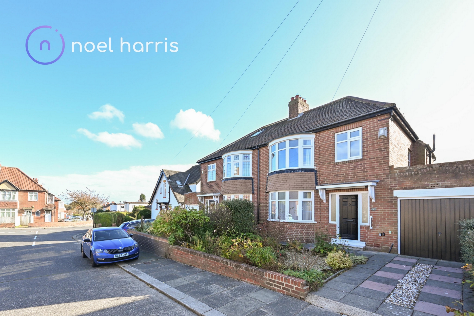
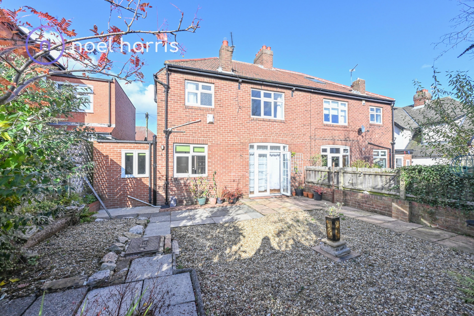
| Main entrance door to : | | |||
| Spacious hallway | With polished floorboards, radiator. | |||
| Living room (front) | With bay window, radiator, fireplace with open hearth. (not tested). Polished floorboards. | |||
| Dining room | With two radiators, stylish 1930's style fireplace with open hearth (not tested). Polished floor boards, patio doors opening out into garden. Open plan to : | |||
| Kitchen | With radiator. Fitted units with work surfaces. Electric cooker point, plumbed for washer and dishwasher. Door to garage. | |||
| First floor landing | | |||
| Bedroom one (front) | With bay window and radiator. | |||
| Bedroom two | With radiator. | |||
| Bedroom three | A good sized third bedroom with radiator. | |||
| Bathroom | With radiator. White suite with shower over bath, wash basin, w.c. and bidet. | |||
| Outside space | Established garden to front with driveway leading to single attached garage.
The rear garden is mainly paved and gravelled patio space for easy of maintenance and has a southerly aspect. | |||
| Utilities | The house is connected to mains gas, water, electricity and drainage. There is high speed broadband available in the area. The house is not known to be a mobile drop out zone but this must be checked upon viewing. | |||
| Mining | The house is not known to be affected by mining but considering the rich mining heritage of Newcastle, this must be checked by your solicitor prior to exchange of contracts. | |||
| Floor plan and measurements. | These are provided for guidance only and may not be 100% accurate nor to scale. |
Branch Address
Spaceworks<br>Benton Park Road<br>Newcastle Upon Tyne<br>NE7 7LX
Spaceworks<br>Benton Park Road<br>Newcastle Upon Tyne<br>NE7 7LX
Reference: NOELH_001019
IMPORTANT NOTICE FROM NOEL HARRIS HOME SALES
Descriptions of the property are subjective and are used in good faith as an opinion and NOT as a statement of fact. Please make further specific enquires to ensure that our descriptions are likely to match any expectations you may have of the property. We have not tested any services, systems or appliances at this property. We strongly recommend that all the information we provide be verified by you on inspection, and by your Surveyor and Conveyancer.
