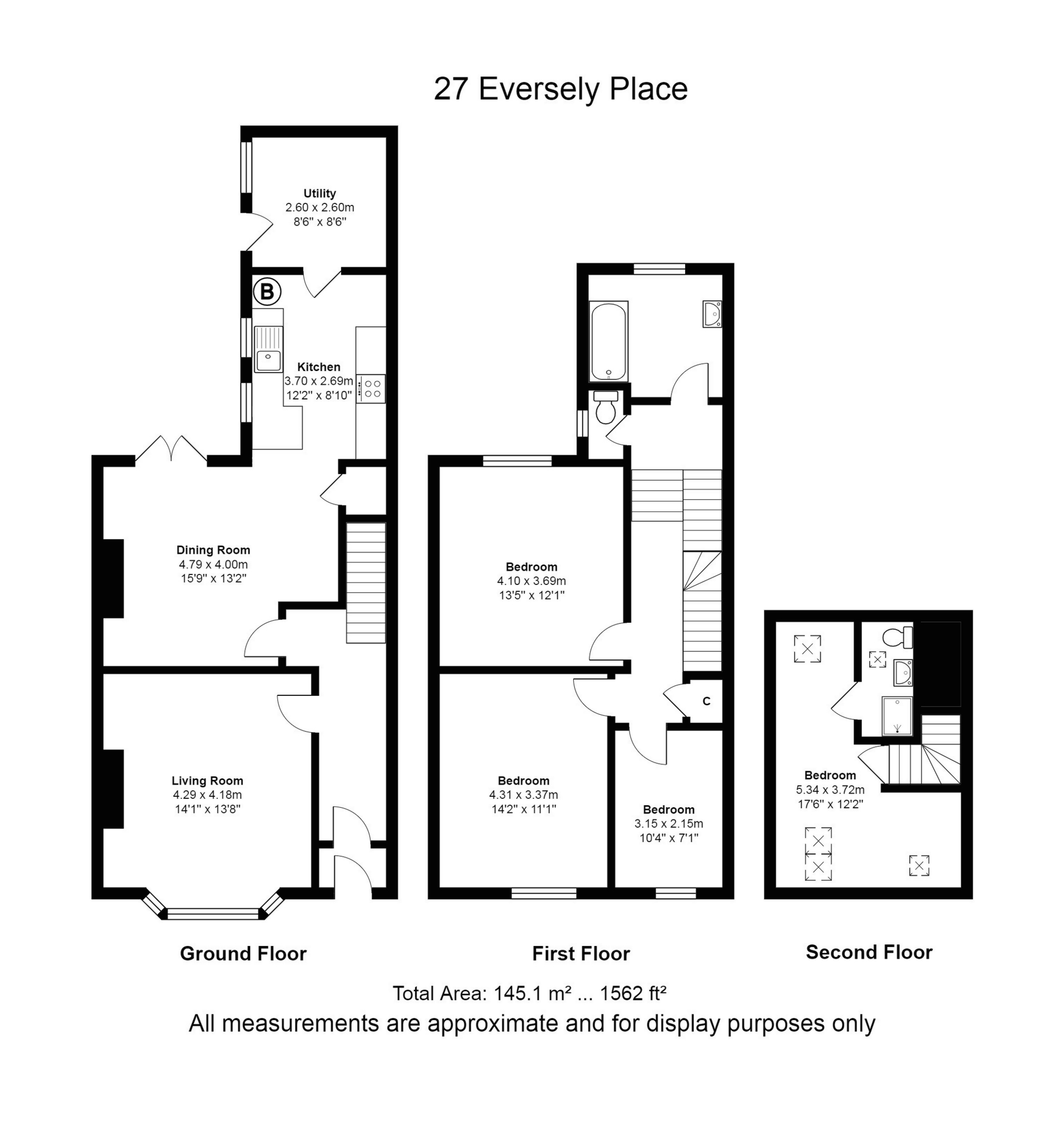 Tel: 0191 4862029
Tel: 0191 4862029
Eversley Place, Heaton, Newcastle Upon Tyne, NE6
Sold STC - Freehold - Offers Over £325,000
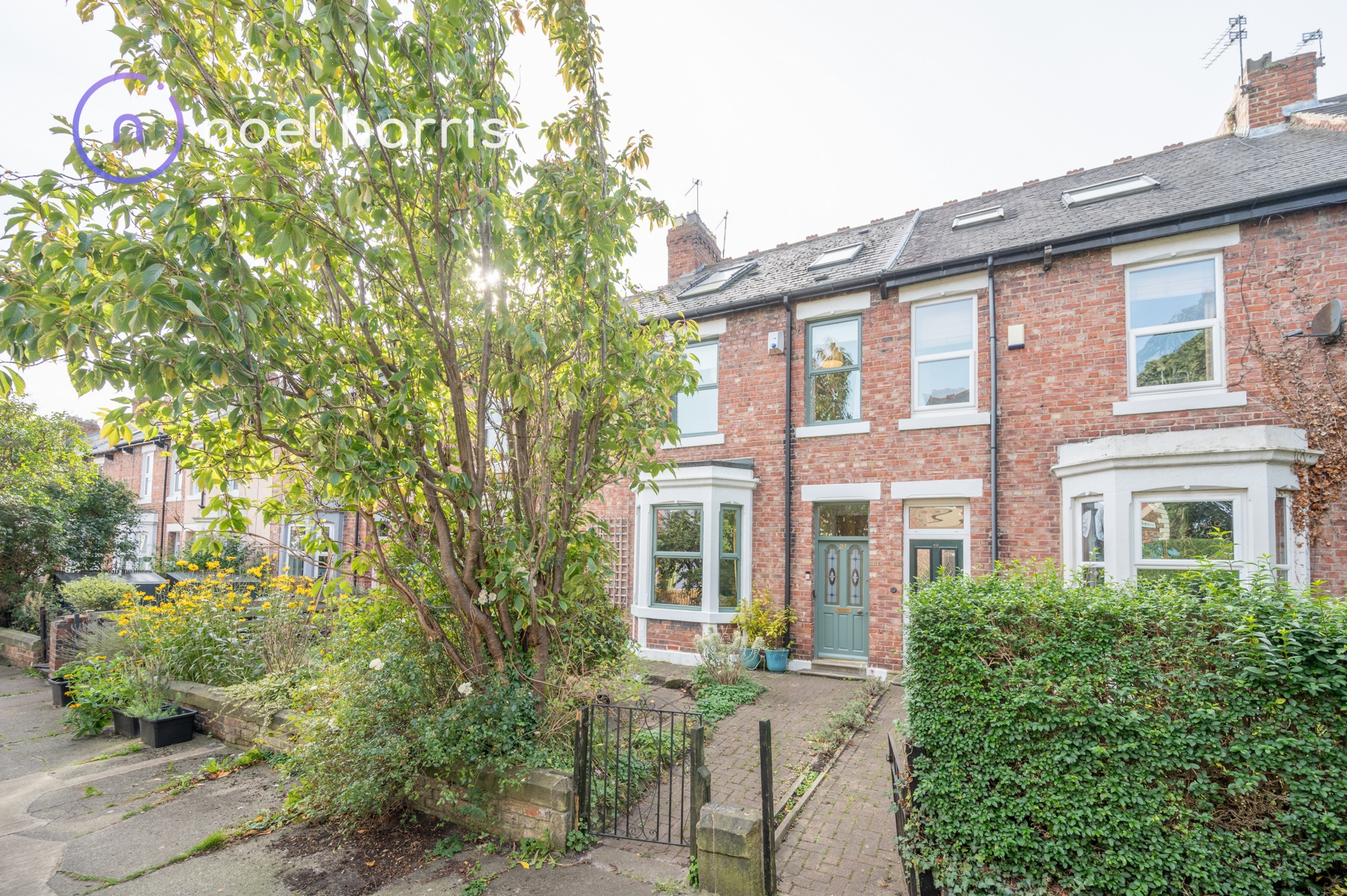
4 Bedrooms, 2 Receptions, 1 Bathroom, Terraced, Freehold
*** Due the high level of interest the sellers are unable to accept new viewing requests at this time. Please feel free to register your interest in case this should change.***
Noel Harris Home Sales present this spacious Victorian terraced house which is located on one of Heaton's sought after "park streets". The house has been improved to include double glazing to most windows. The rooms offer space and character throughout with some lovely original features retained. A combi boiler supplies hot water and heats the radiators. Externally the house has a town garden to the front and a westerly patio yard to the rear. In recent years both the kitchen and bathroom have been stylishly re-fitted and both blend beautifully with the character of the house.
Heaton is favoured for having local parks and cozy cafes, as well as being within easy reach of the city centre and Ouseburn arts quarter. Council tax band C. Energy rating D. Freehold.
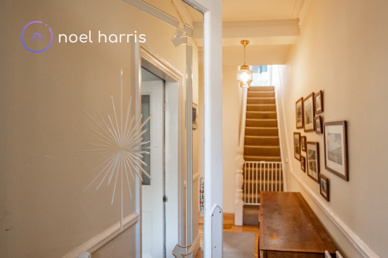
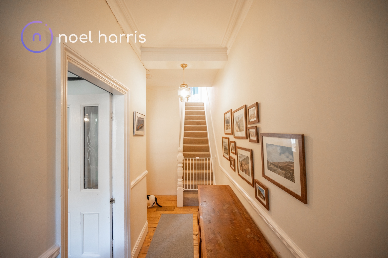
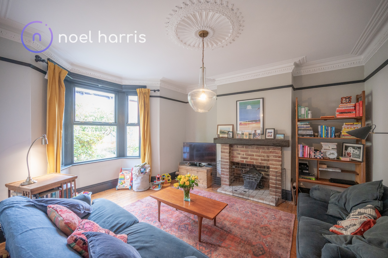
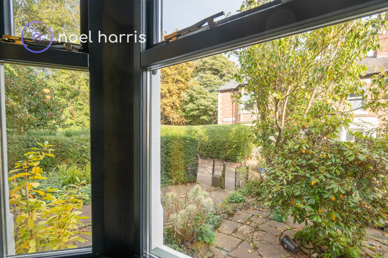
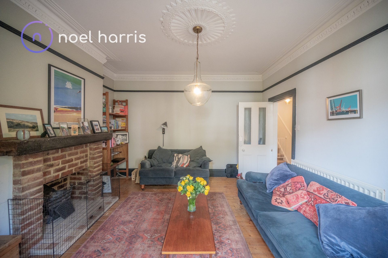
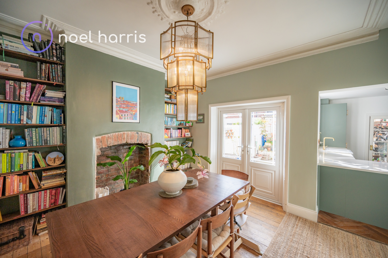
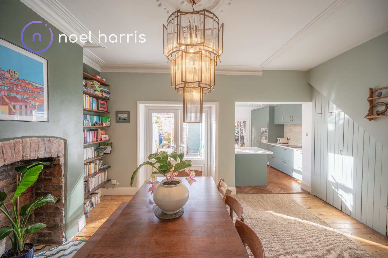
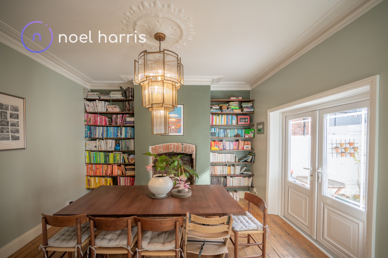
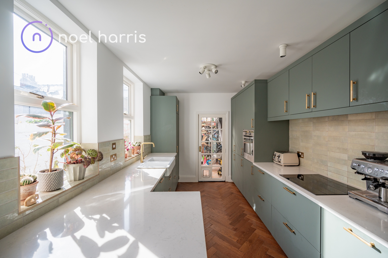
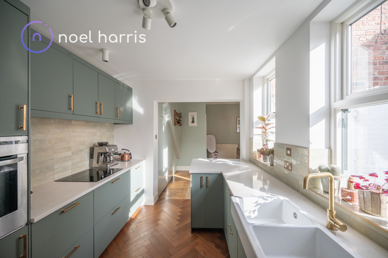
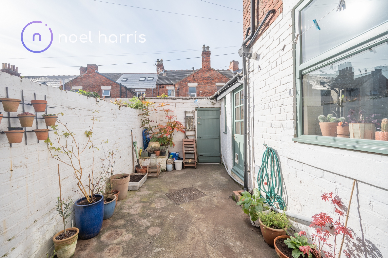
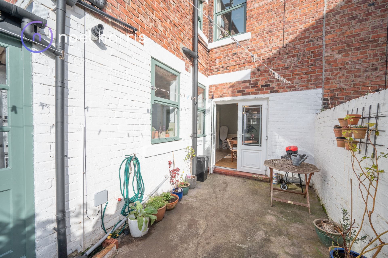
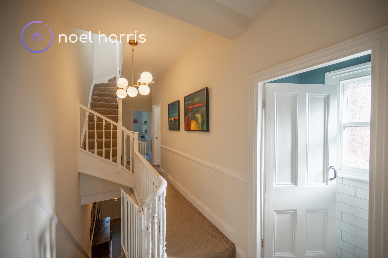
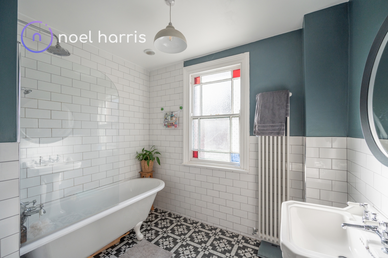
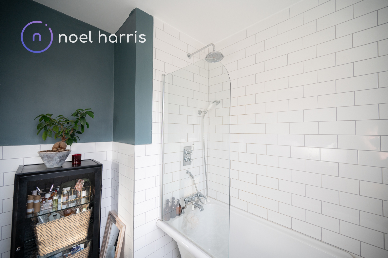
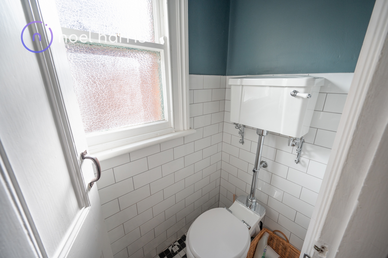
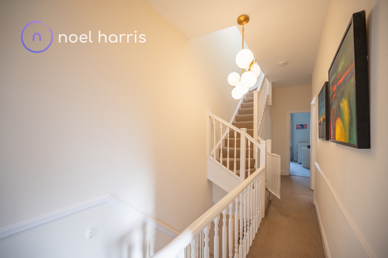
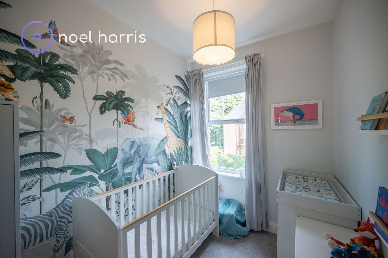
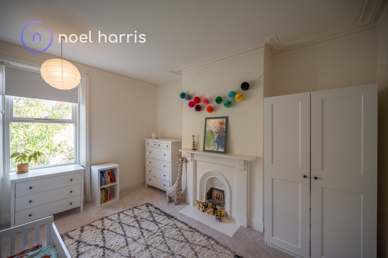
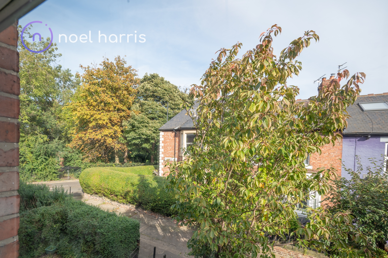
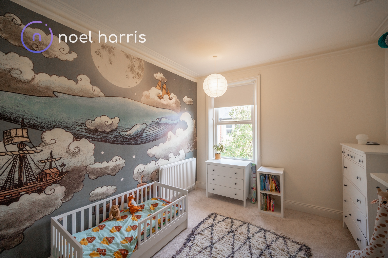
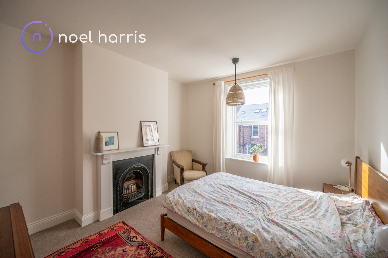
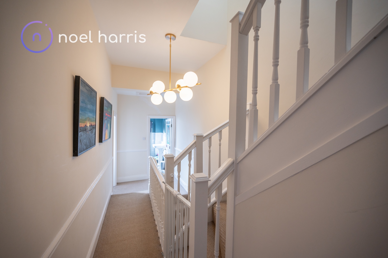
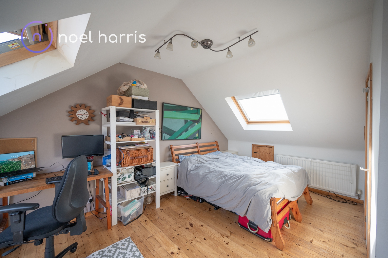
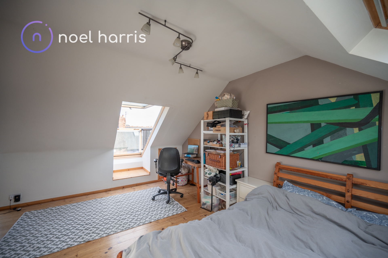
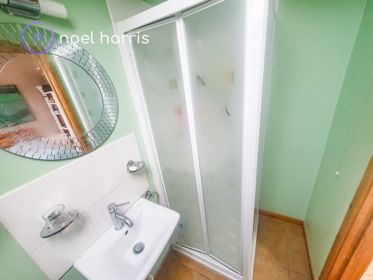
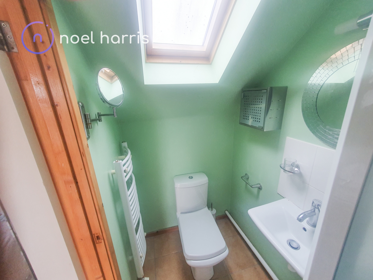
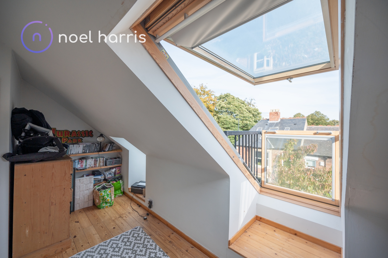
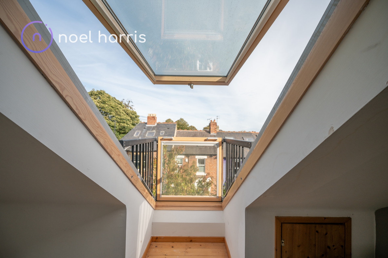
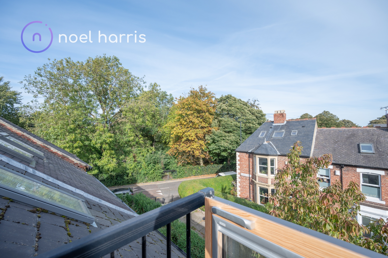
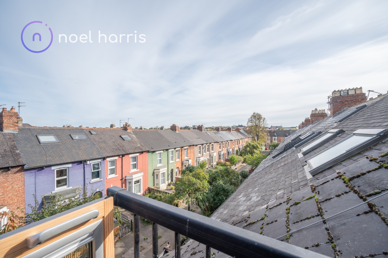
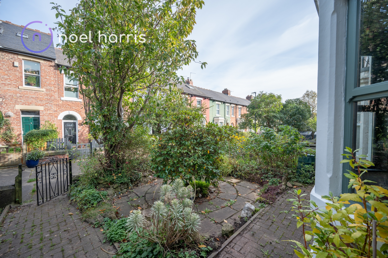
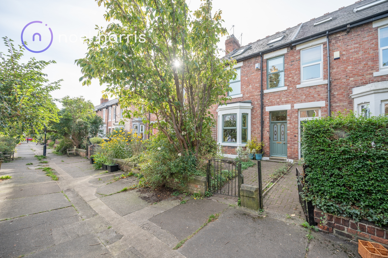
| Lobby | Inner etched glass door to : | |||
| Hallway | Radiator. Wood flooring. Stairs to first floor. Original plaster detailing. | |||
| Living room | 4.16m x 5.05m (13'8" x 16'7") Into bay window Radiator. Original plaster detailing. Fireplace with living flame gas fire.(not tested) Natural floorboards. | |||
| Dining room/sitting room | 4.12m x 4.80m (13'6" x 15'9") Radiator. Original plaster detailing. Cupboard. | |||
| Kitchen | 3.66m x 2.75m (12'0" x 9'0") Radiator. Re-fitted with a range of modern wall and base units with electric hob and oven. Integated fridge freezer. Combi boiler. | |||
| Front door opening into : | | |||
| Utility room | 2.68m x 2.49m (8'10" x 8'2") Plumbed for washer. | |||
| First floor landing | Cupboard. | |||
| Bathroom | Radiator. White bath with shower over, wash basin. Separate WC. | |||
| Bedroom one | 4.29m x 3.35m (14'1" x 10'12") Radiator. Fire surround with cast iron insert. Original plaster detailing. | |||
| Bedroom two | 4.11m x 3.70m (13'6" x 12'2") Radiator. Fire surround with cast iron inset. | |||
| Bedroom three | 3.22m x 2.15m (10'7" x 7'1") Radiator. | |||
| Second floor | | |||
| Bedroom four | 5.35m x 5.12m (17'7" x 16'10") Real wood flooring. Three velux windows one with escape balcony. Views towards the park. | |||
| Ensuite | Radiator. Corner shower, wash basin and WC. | |||
| Outside | Town garden to front.
Westerly patio yard to rear. | |||
| Agent's note | The property is listed as freehold on the land registry website. This must be clarified with your solicitor prior to exchange of contracts. |
Spaceworks<br>Benton Park Road<br>Newcastle Upon Tyne<br>NE7 7LX
