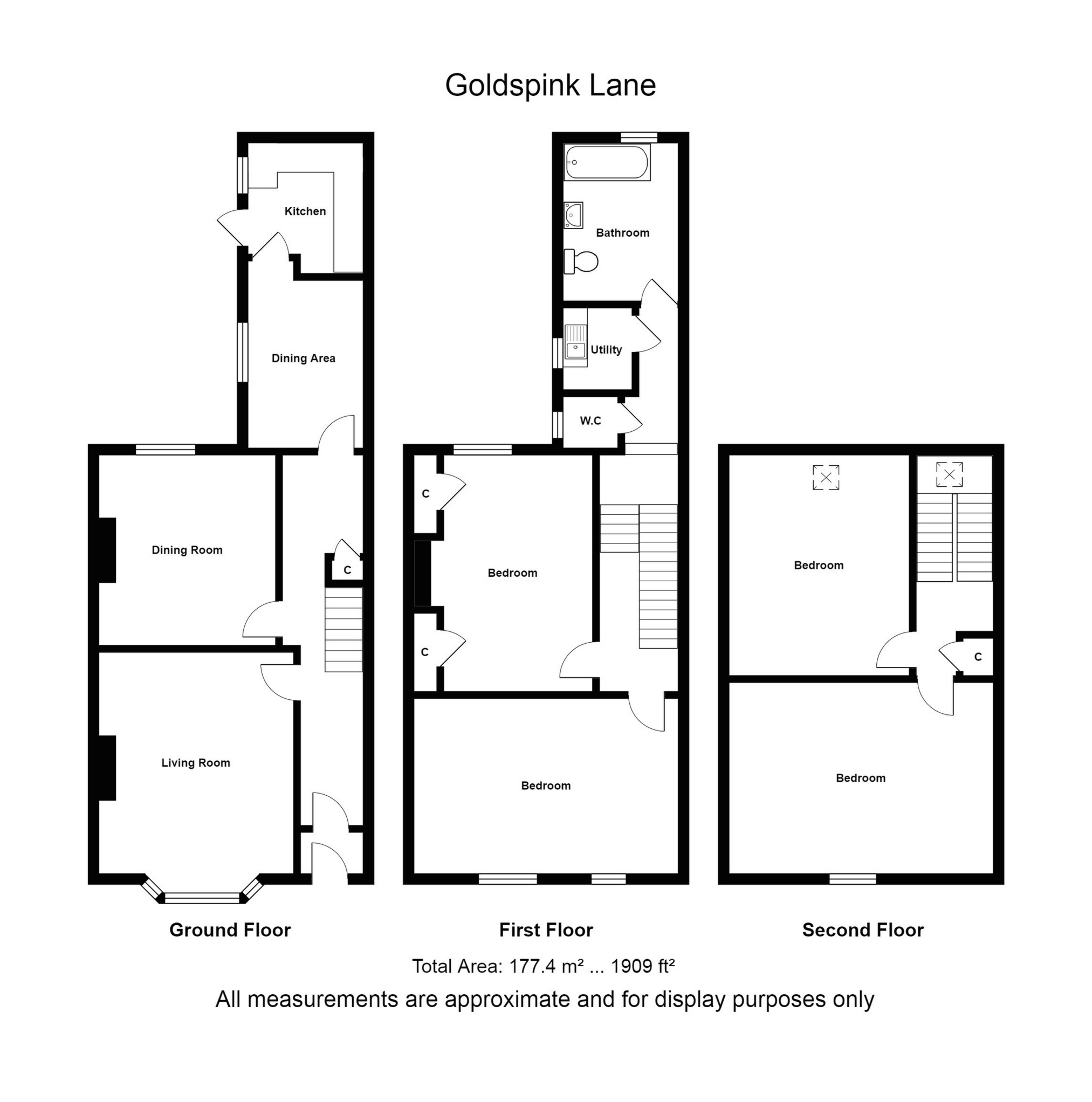 Tel: 0191 4862029
Tel: 0191 4862029
Goldspink Lane, Sandyford, Newcastle upon Tyne, NE2
Sold - Freehold - £320,000
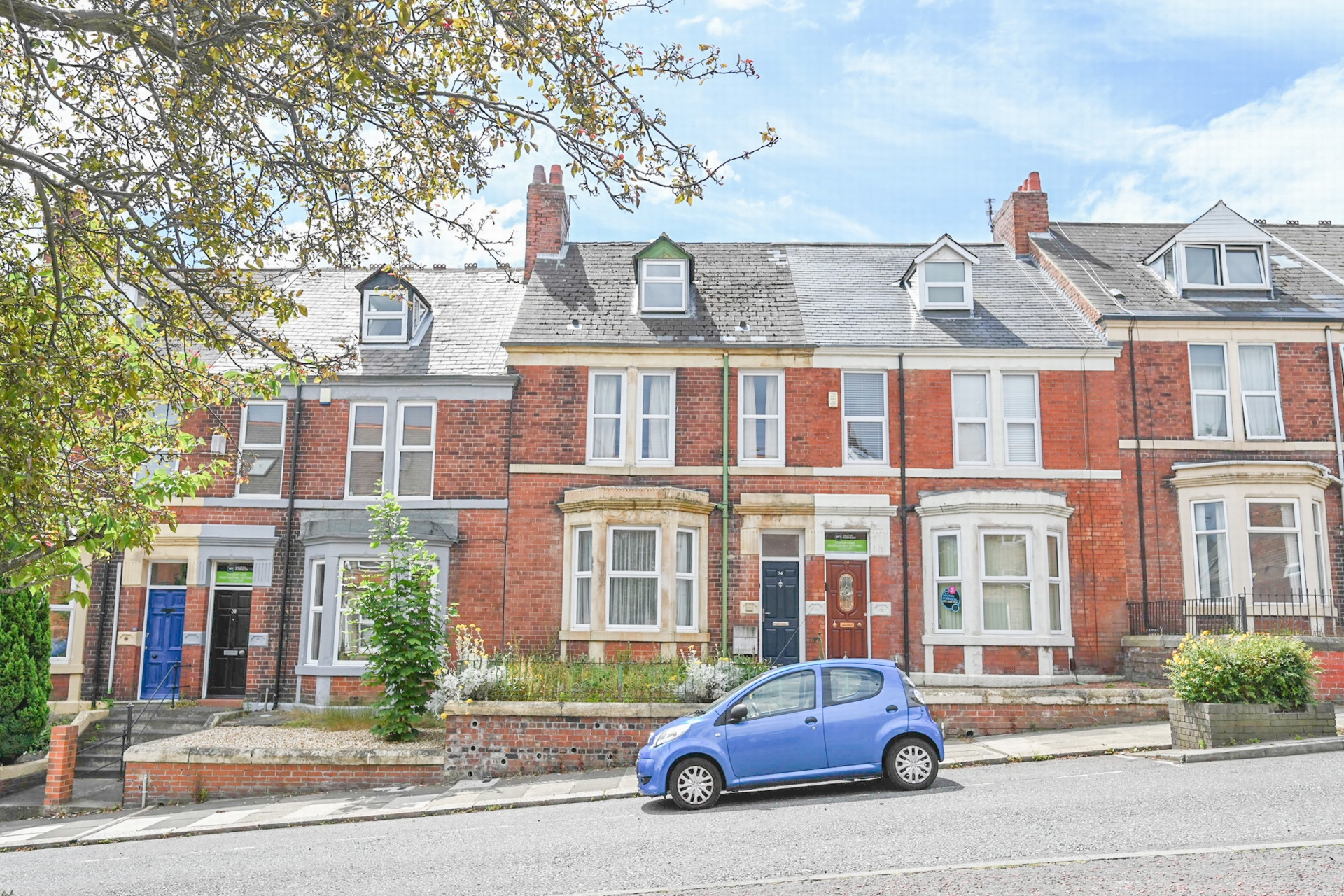
4 Bedrooms, 3 Receptions, 1 Bathroom, Terraced, Freehold
*** SOLD - Sandyford is in good demand, for expert advice on pricing and presentation call us on 0191 4862029 ***
Nestled within the desirable neighbourhood of Sandyford, on the edge of the beautiful Jesmond Vale, this substantial Victorian house offers beautifully proportioned rooms, original features, and a delightful patio courtyard with single garage to the rear.
With high ceilings and an abundance of natural light filtering through the double-glazed windows, the house has a homely and welcoming atmosphere. The ornate ceiling detailing adds an air of grandeur and character, a testament to the craftsmanship of a bygone era.
The ground floor features a spacious living room, separate sitting room, breakfast room, and separate kitchen. To the first floor there is a large bathroom with w.c, an additional separate w.c. and utility room. Buyers will no doubt wish to update certain elements to suit their personal taste but the house will lend itself well to sympathetic improvements.
Ascending to the upper floors, you'll find four generously-sized bedrooms, each with it's own character. The accommodation allows for flexible use, easily adapting to the needs of a growing family with options for home office space, or guest quarters. The house is warmed with gas central heating.
One of the highlights of this super spacious home is its undoubtedly it's location. Situated in the sought-after area of Sandyford, residents have access to an array of local eateries with beautiful walks nearby. Additionally, with easy access to Newcastle City Centre, residents can explore the vibrant offerings of the city while enjoying the their picturesque surroundings at home.
For those with an appreciation for history, character, and an eye for customisation, this Victorian treasure awaits. Don't miss the opportunity to make this much-loved family home your own, with the potential to create new memories for generations to come. Council tax band C, energy rating D, FREEHOLD.
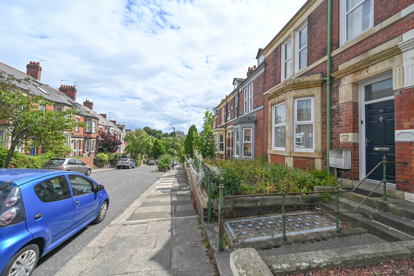
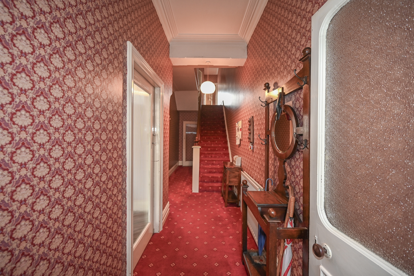
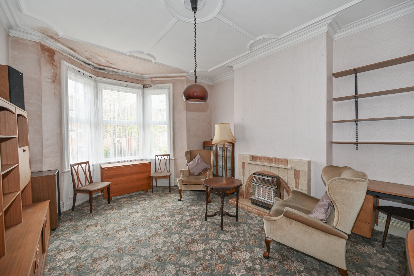
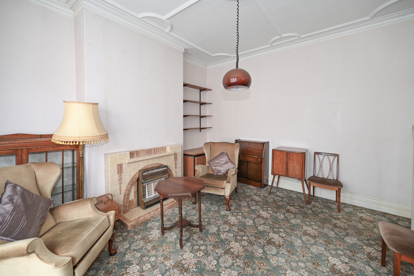
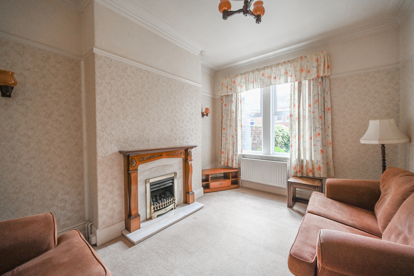
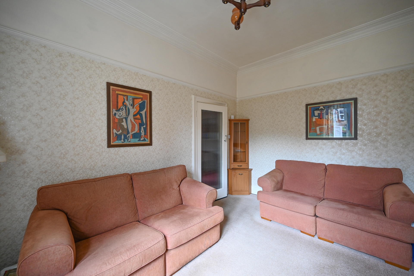
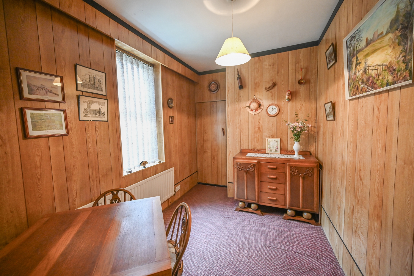
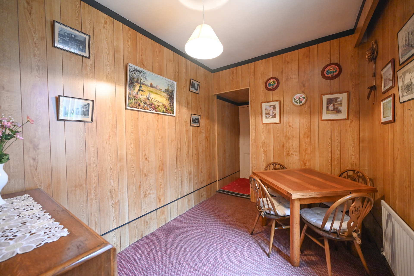
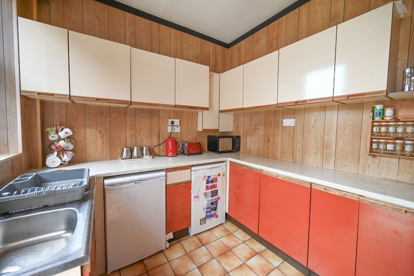
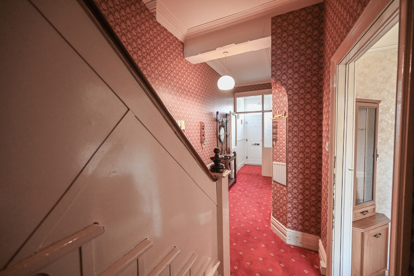
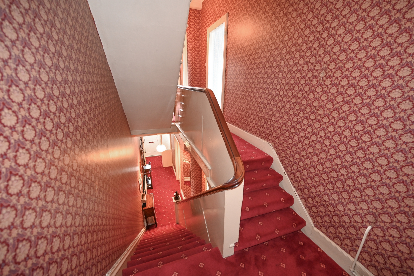
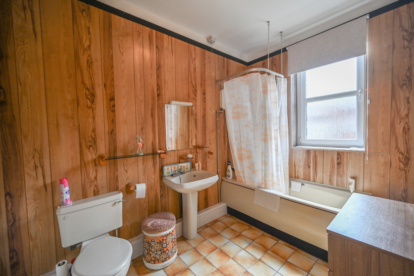
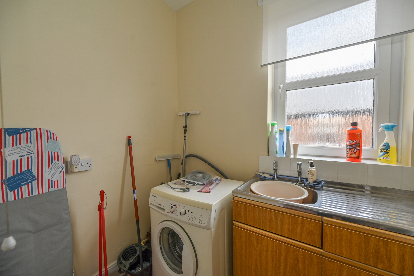
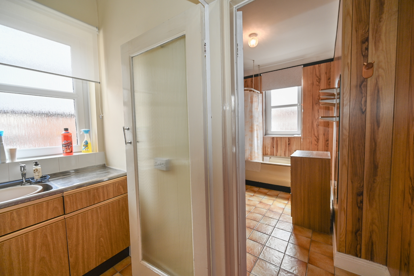
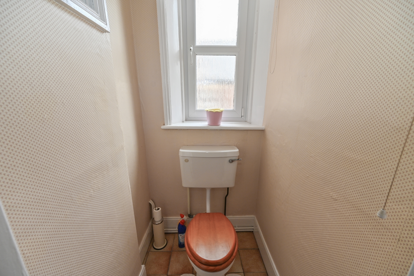
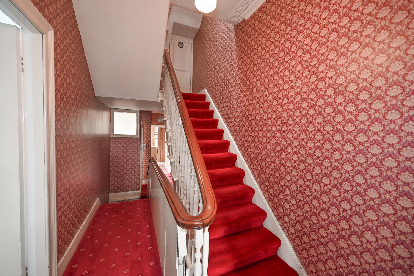
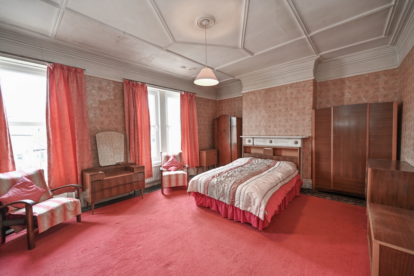
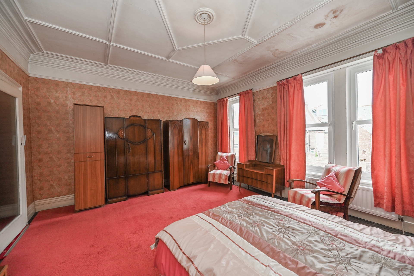
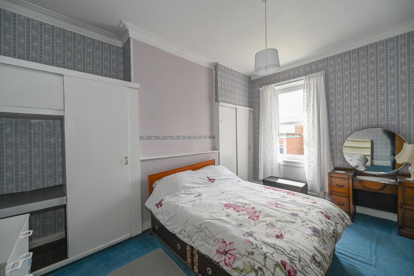
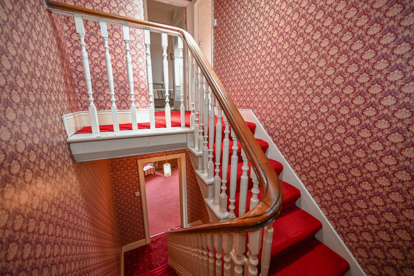
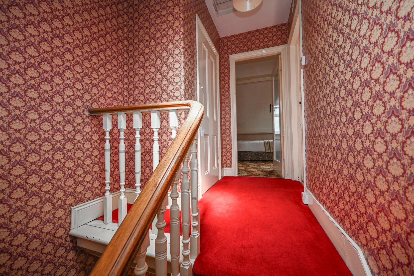
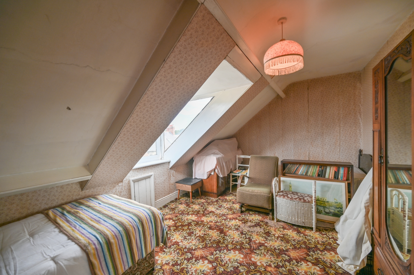
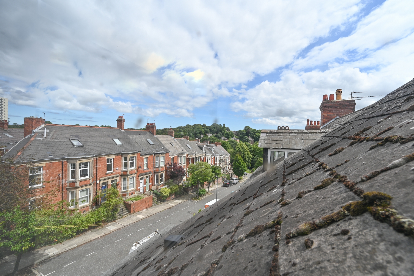
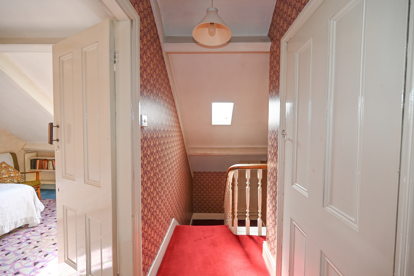
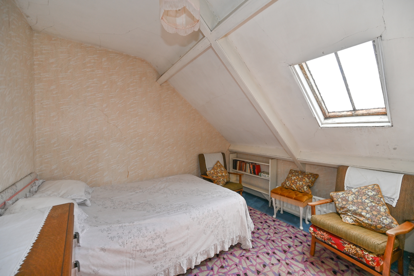
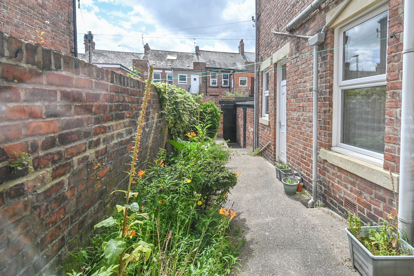
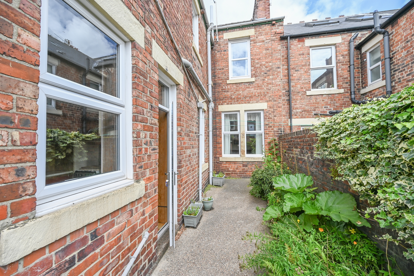
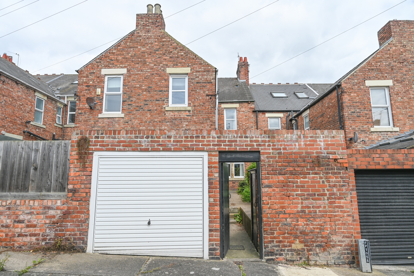
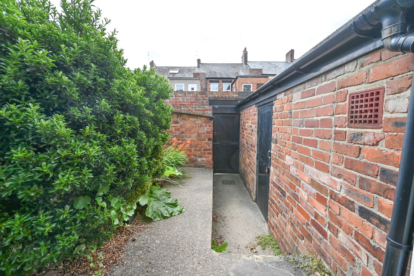
| Freehold | This property is Freehold and we have seen sight of the deeds which state this. This must however be confirmed by your solicitor prior to exchange of contracts. | |||
| Front door to : | Lobby, inner door to : | |||
| Hallway | | |||
| Living room (front) | 4.01m x 5.28m (13'2" x 17'4") | |||
| Dining room/sitting room (rear) | 3.45m x 4.36m (11'4" x 14'4") | |||
| Breakfast room | 2.42m x 3.67m (7'11" x 12'0") | |||
| Kitchen | 2.40m x 2.61m (7'10" x 8'7") | |||
| Half landing | | |||
| Bathroom | 3.21m x 2.52m (10'6" x 8'3") | |||
| Utility room | 1.48m x 1.50m (4'10" x 4'11") | |||
| First floor landing | | |||
| Bedroom one (front) | 4.35m x 5.52m (14'3" x 18'1") | |||
| Bedroom two (rear) | 4.42m x 3.07m (14'6" x 10'1") | |||
| Second half landing | Access to storage space | |||
| Second floor landing | | |||
| Bedroom three (front) | 3.23m x 5.15m (10'7" x 16'11") | |||
| Bedroom four (rear) | 3.31m x 3.04m (10'10" x 9'12") | |||
| Outside | Town garden to front.
Patio yard to year with planted areas.
Access door to single garage with up and over door. | |||
| | | |||
| | |
Spaceworks<br>Benton Park Road<br>Newcastle Upon Tyne<br>NE7 7LX
